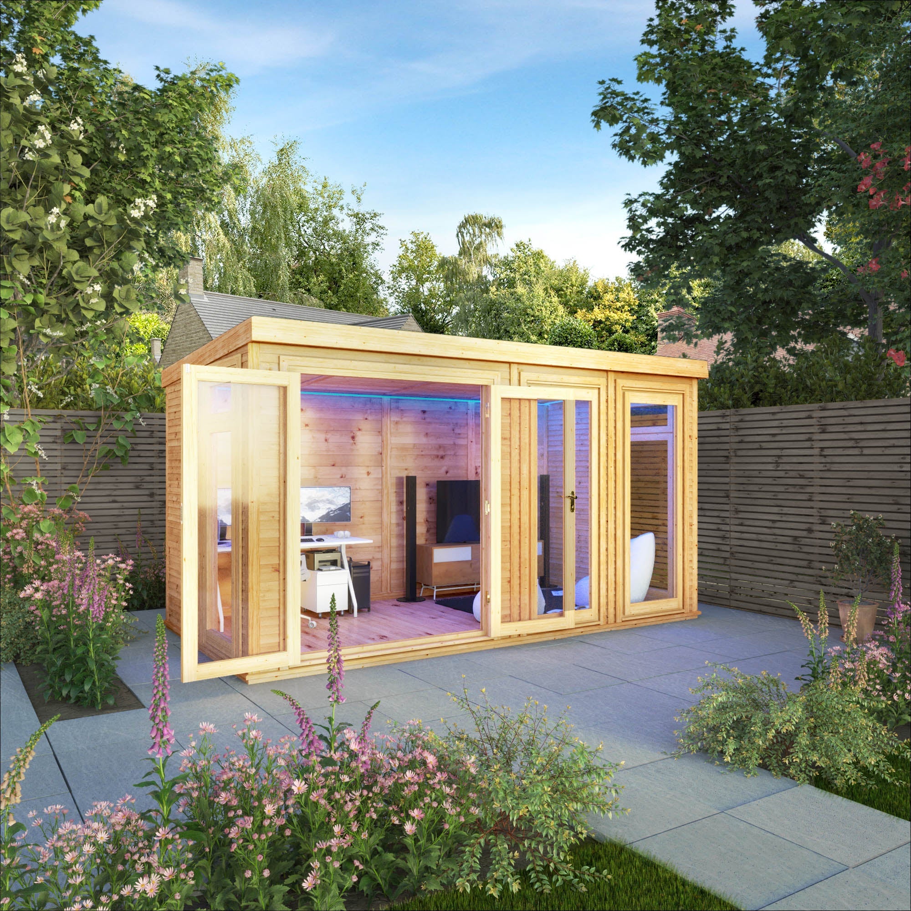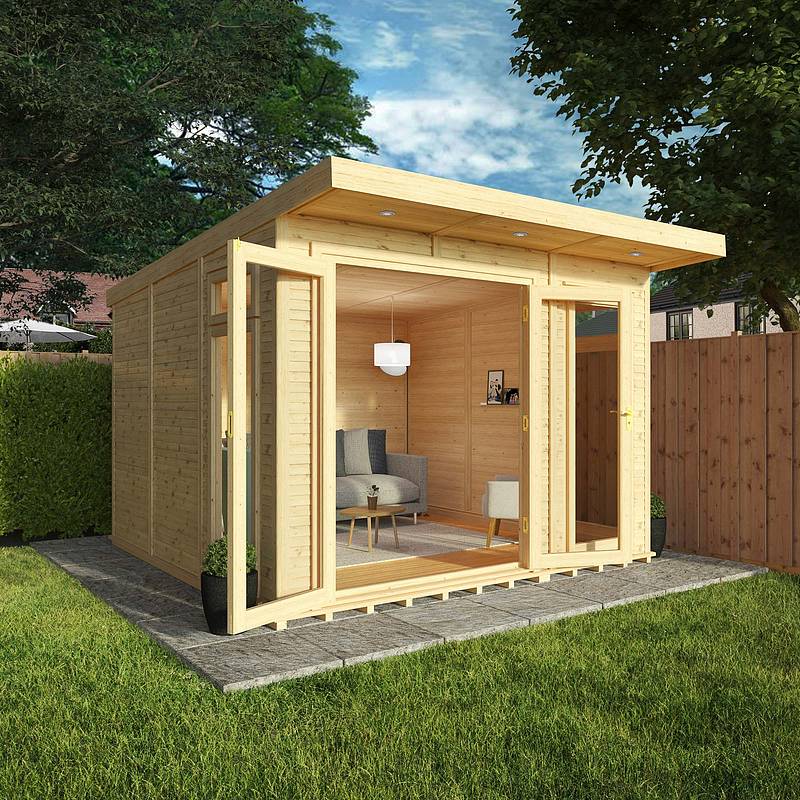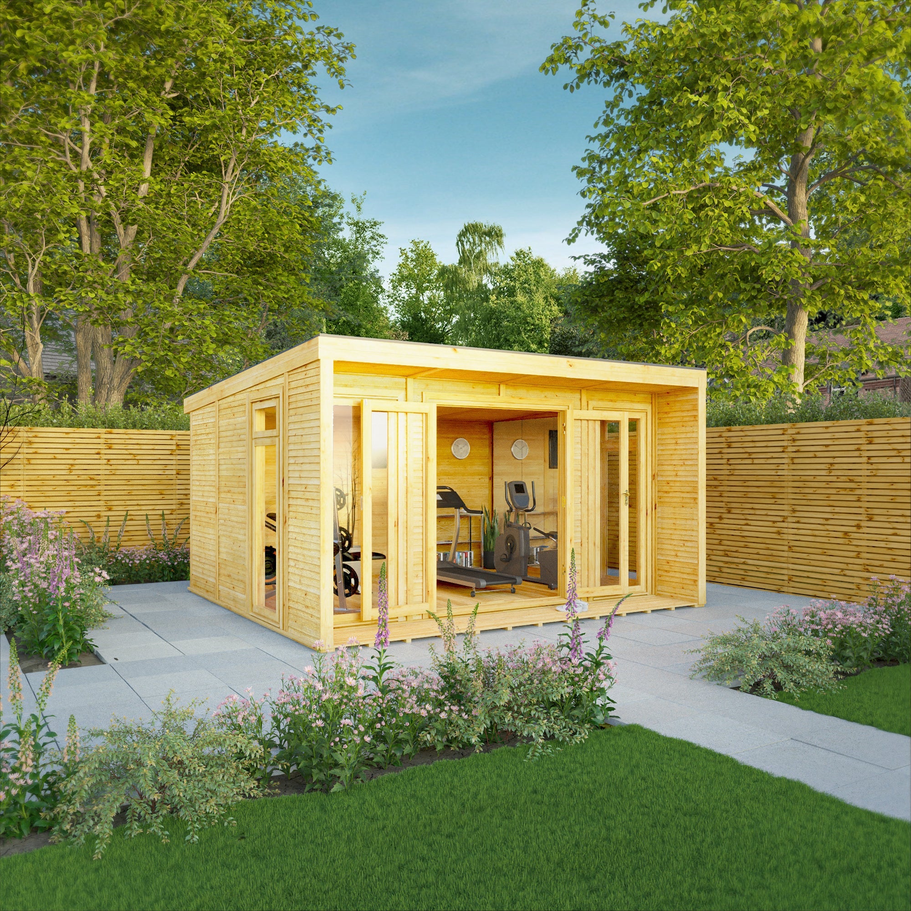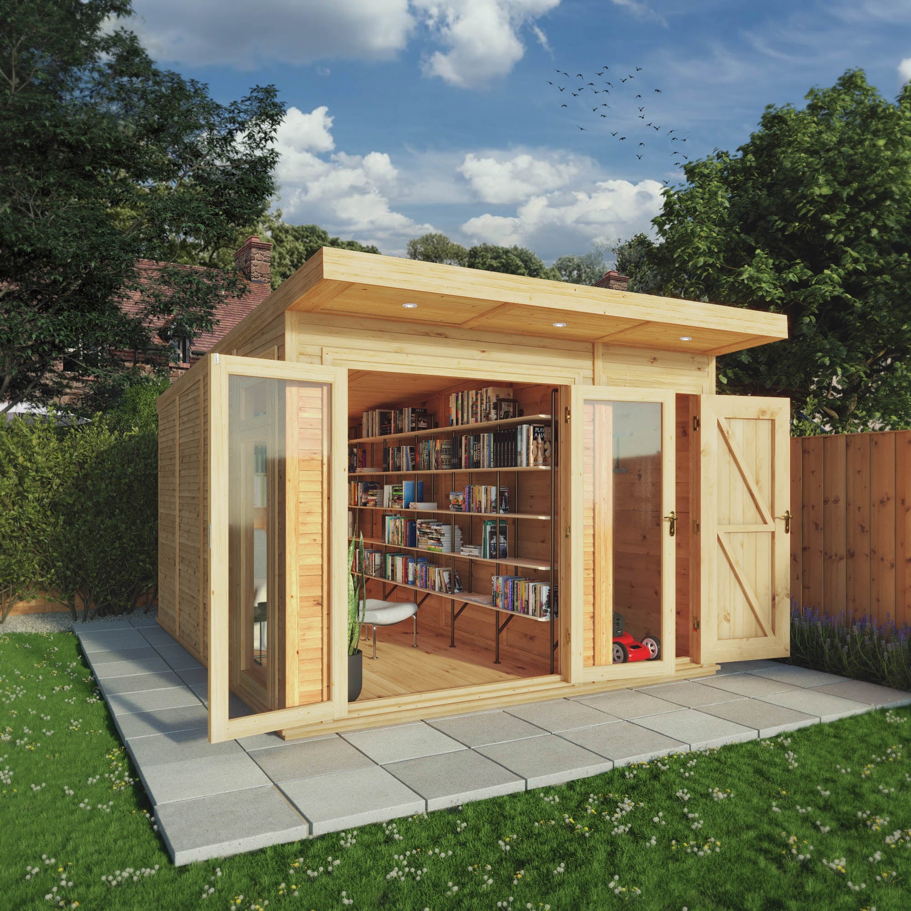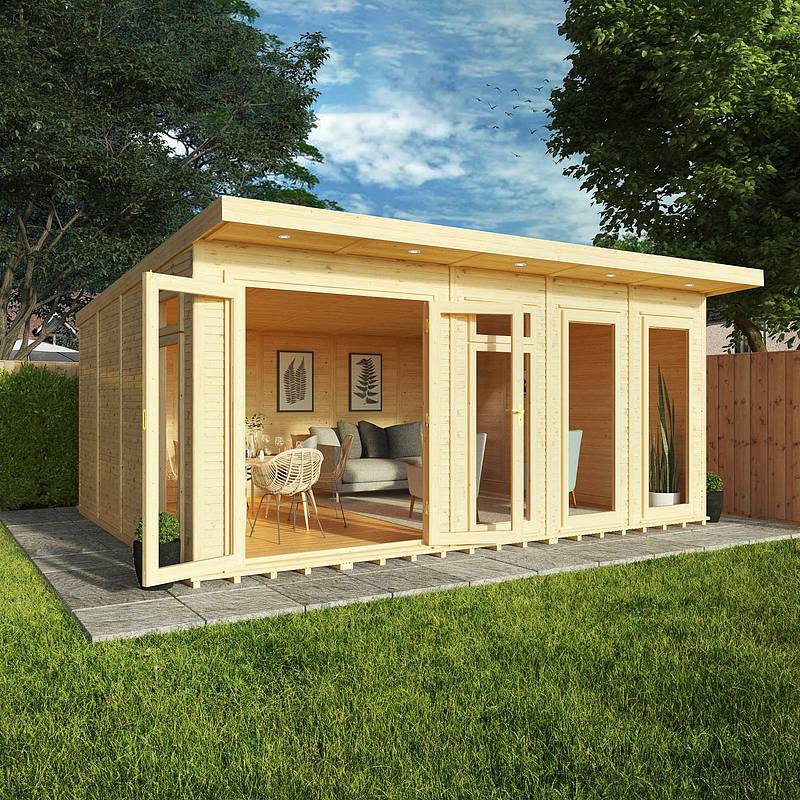Buying an insulated garden room is all about bringing flexible living space to your home. Use yours as a home office or gym; a place to relax away from the kids; a space for entertaining or perhaps even as guest accommodation. Whatever use you have in mind for your fully insulated, double glazed, custom-made garden room, you’ll love the versatility it affords you and your family.
We insulate our panels using EcoQuilt
A revolutionary, foil-coated, breathable foam membrane which, thanks to its minimal thickness, provides plenty of insulation without costing you inside space.
Eco-Quilt consists of six layers of thermowadding, a breathable foam membrane which also acts as a vapour control layer and a highly reflective foil. This provides thermal values equivalent to over 100mm of fibre insulation, yet is only 6mm thick when installed. This ensures that you keep your garden room usable all year round. As well as insulating the walls of your new building, all our garden rooms are constructed with insulation in the floor and ceiling.
Planning permission and practicalities
Although a purpose-built insulated garden room is designed to meet the official criteria for “permitted development” and so avoid the need to apply for planning permission, there are some implications involved in constructing and siting a garden room that you should be aware of before completing your purchase. Always consult planners to clarify the position in relation to your build.
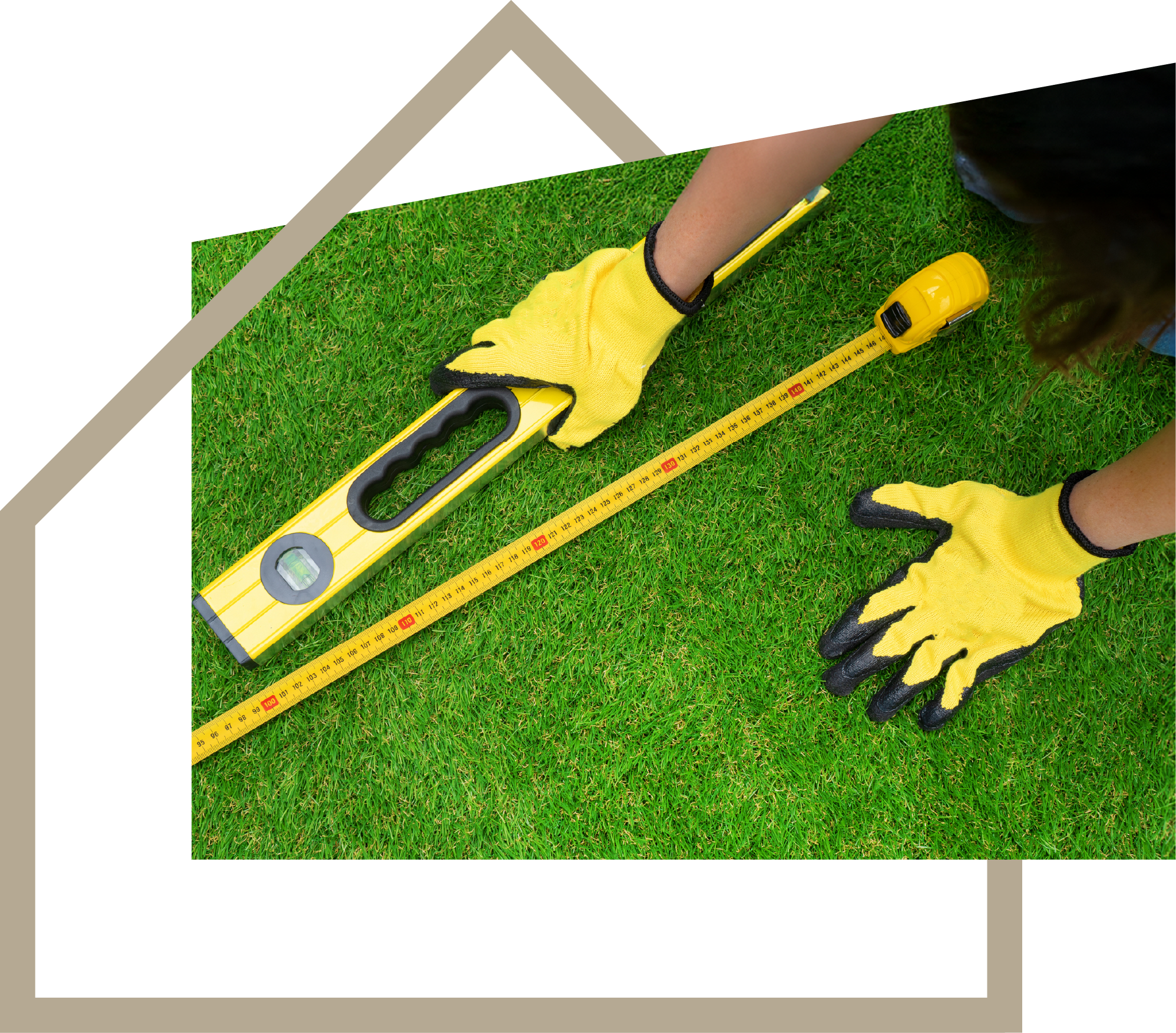
Dimension guidelines
Footprint limitation
Your garden building – and other outbuildings combined, must not exceed half the available outside space around the “original house”.
Maximum height
Your building must be single storey, and the height at the eaves must not exceed 2.5m.
The maximum height for a dual pitched roof is 4m, or 3m for any other kind of roof.
Size limits for garden buildings in protected areas
If you live in a National Park, Area of Outstanding Natural Beauty, or World Heritage Site and want to construct your garden building more than 20m from your house, the new structure’s footprint must not exceed 10m².
Patios & Decking
It’s fine to build a patio around your garden room, or to install decking, but verandas, balconies, and other raised platforms higher than 300mm are not allowed.
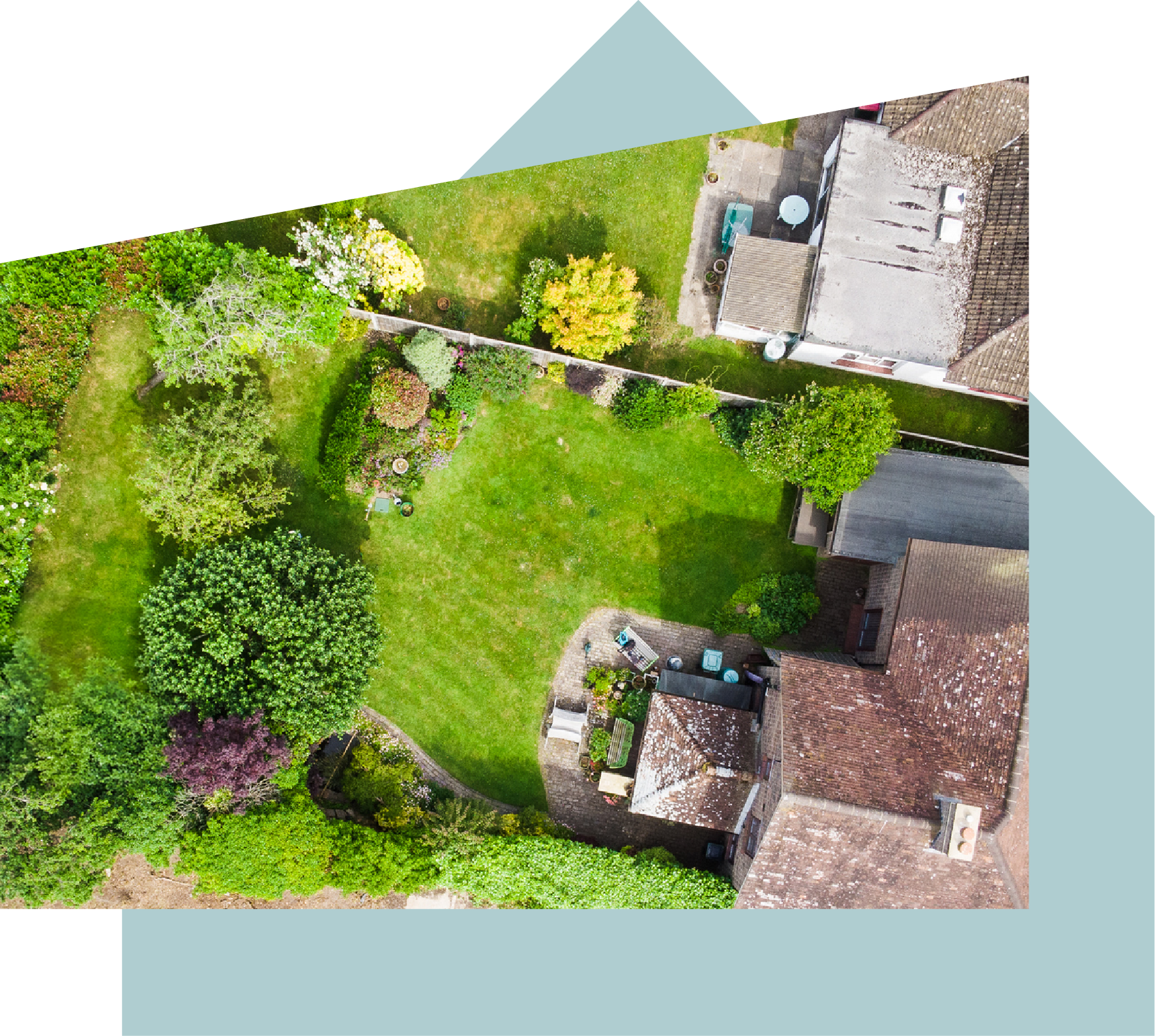
Siting guidelines
Front elevation restrictions
You can’t build anything in front of the principal elevation of your home (your frontmost wall).
Boundaries
If you’re building your garden room within 2m of a boundary fence or wall, the maximum height of the building may not exceed 2.5 metres.
Listed buildings
If you live in, or your home adjoins a listed building, you’ll need planning permission to build anything.
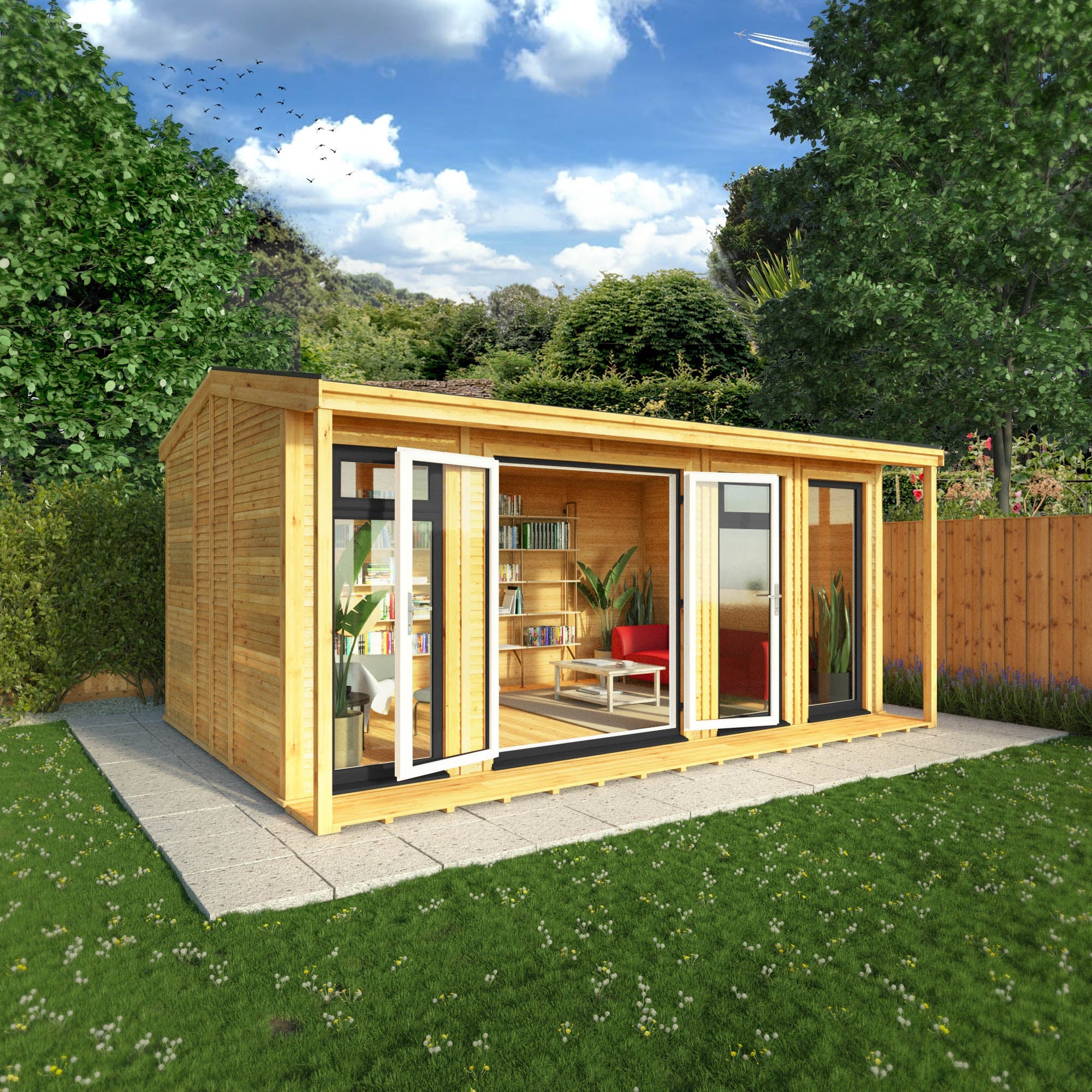
Choosing a spot for your garden room
Sunlight
Position the building so the glazed aspect benefits from light from the South and West.
Trees
Locate the building away from trees which might overshadow it, or drop dead leaves all over it.
Utilities
Consider the location of utilities that you might want to install.
Future use
Think about how your garden room might change over time – site the building for your long-term convenience.
Breathing space
Remember to leave at least a metre between the walls of your garden room and any garden walls or planting – you need access for the building’s construction, plus access for you when you maintain the building.

Maintenance
All our insulated garden rooms come with a 10-year anti-rot guarantee, but as with any wooden building, the way you look after it has a big impact on its longevity. It’s very important to treat your new garden room to a yearly application of quality wood treatment.
Options include:
Oil-based treatments
These penetrate the wood better than any other finish, and because they dry slowly, tend to produce an even finish.
Water-based treatments
Tend to offer better protection from mildew, and colours may last longer. Water-based treatments also release less toxic fumes
Painted finishes
May be oil or water based. Choose from a wide range of finishes to lend your new build a stylish, contemporary appearance.

