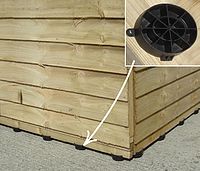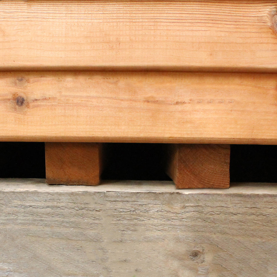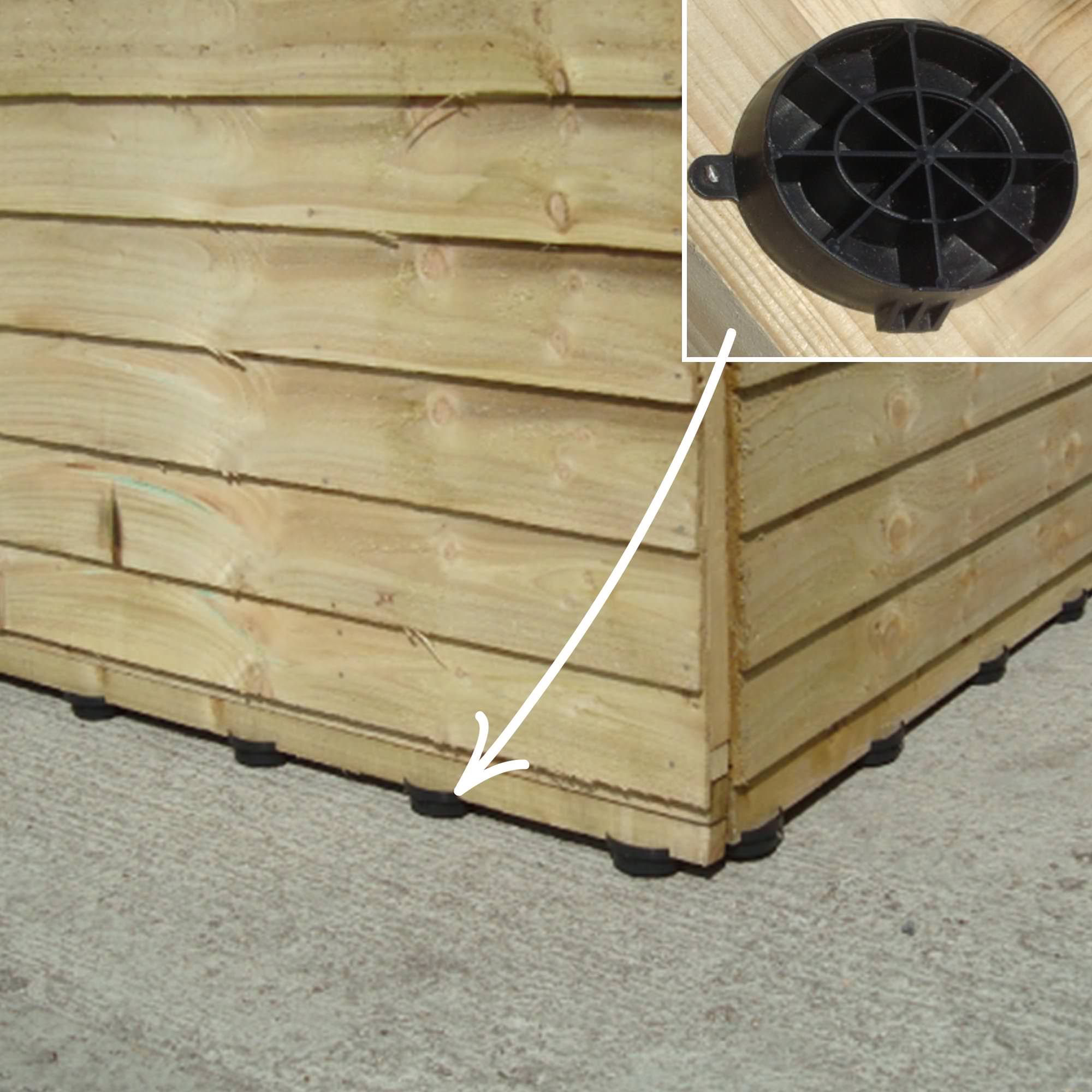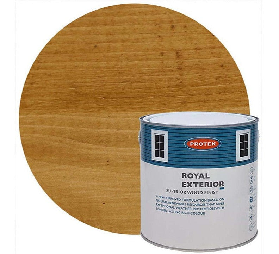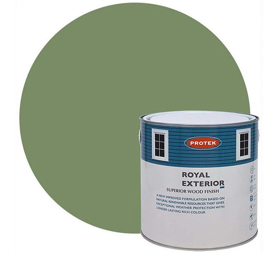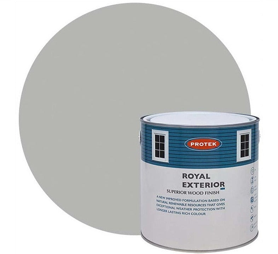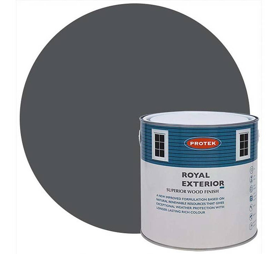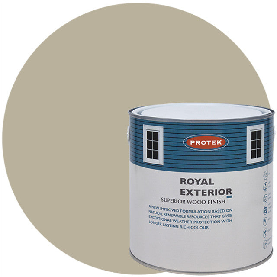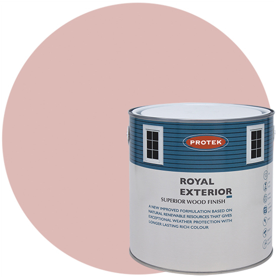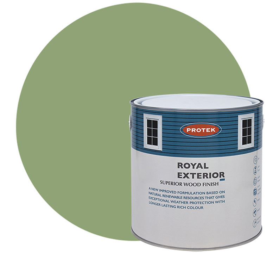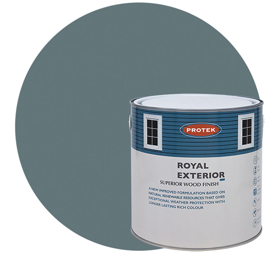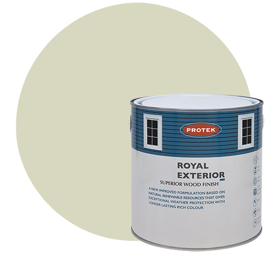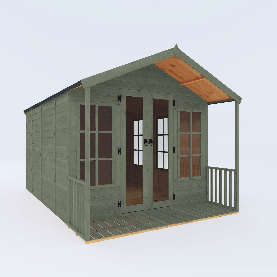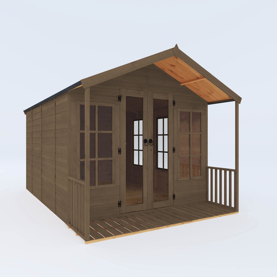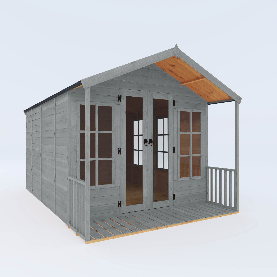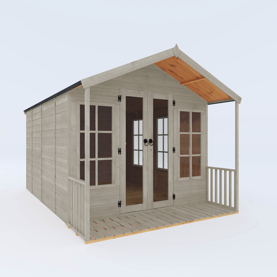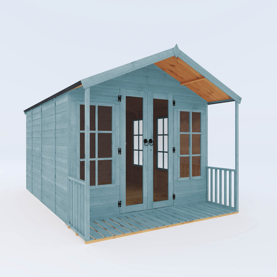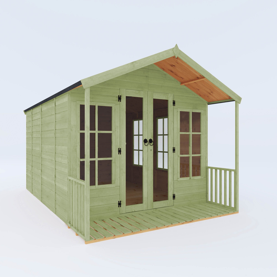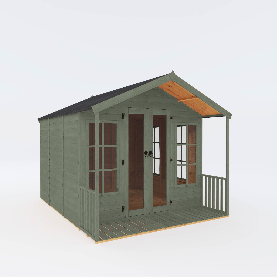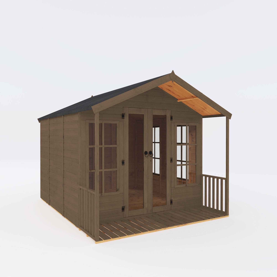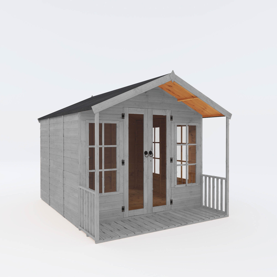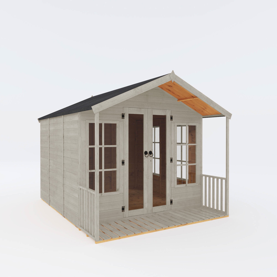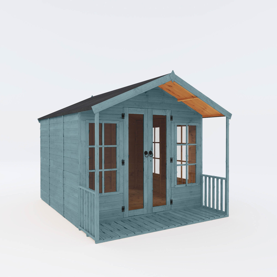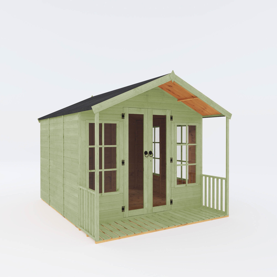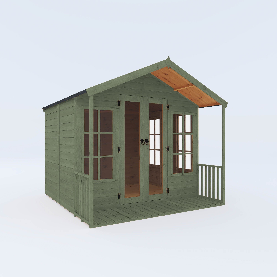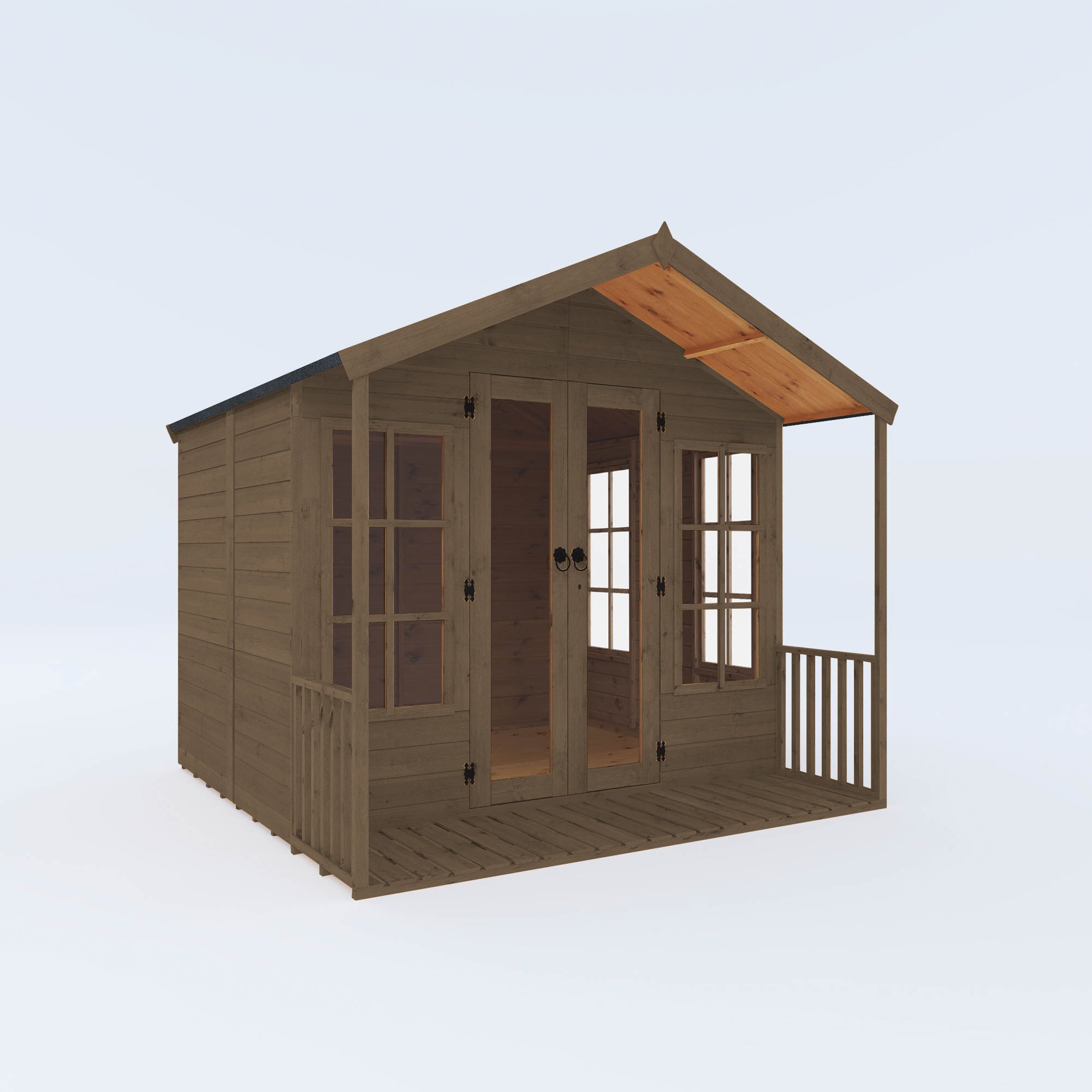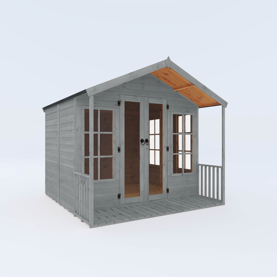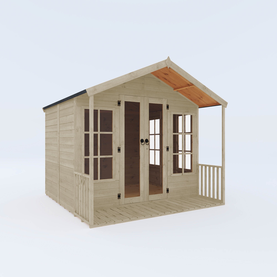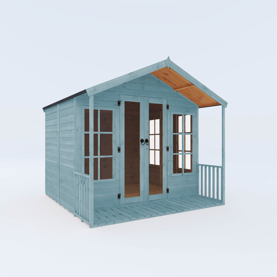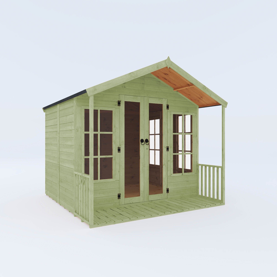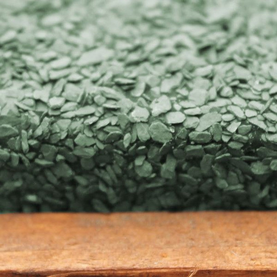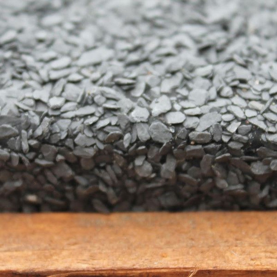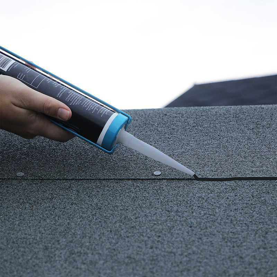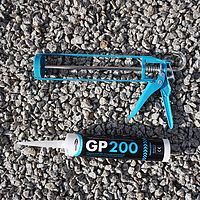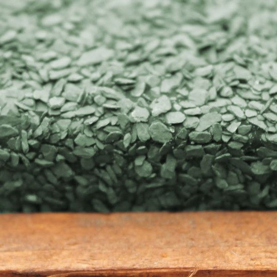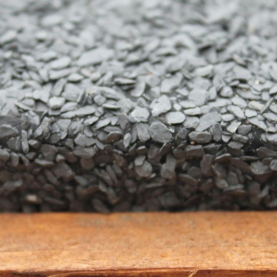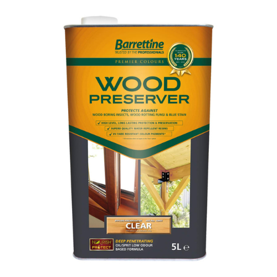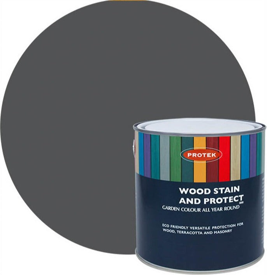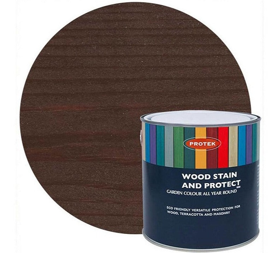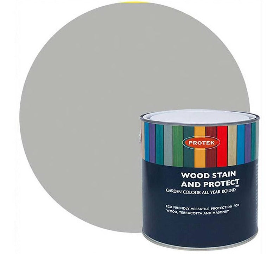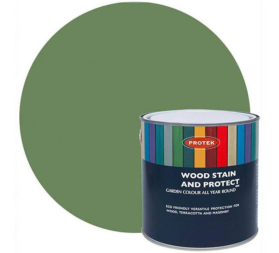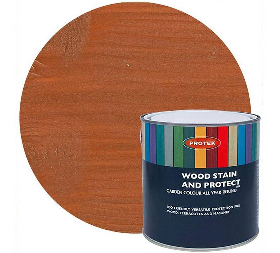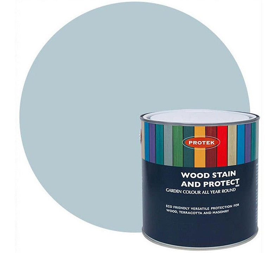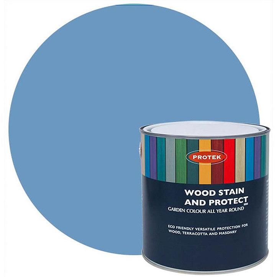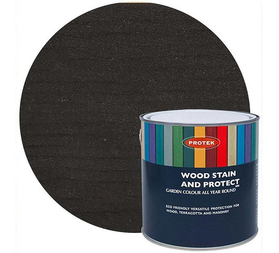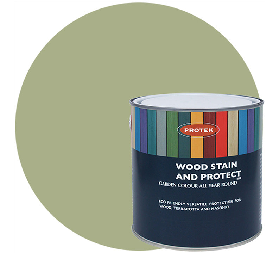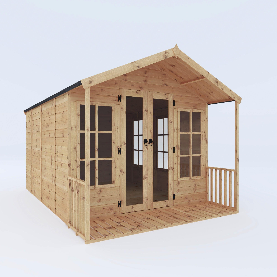
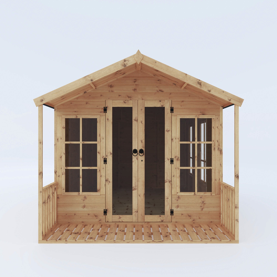
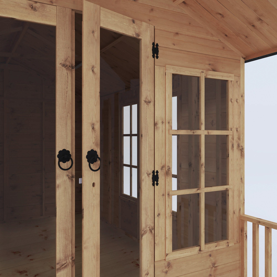
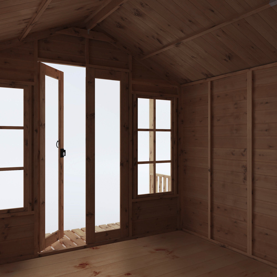
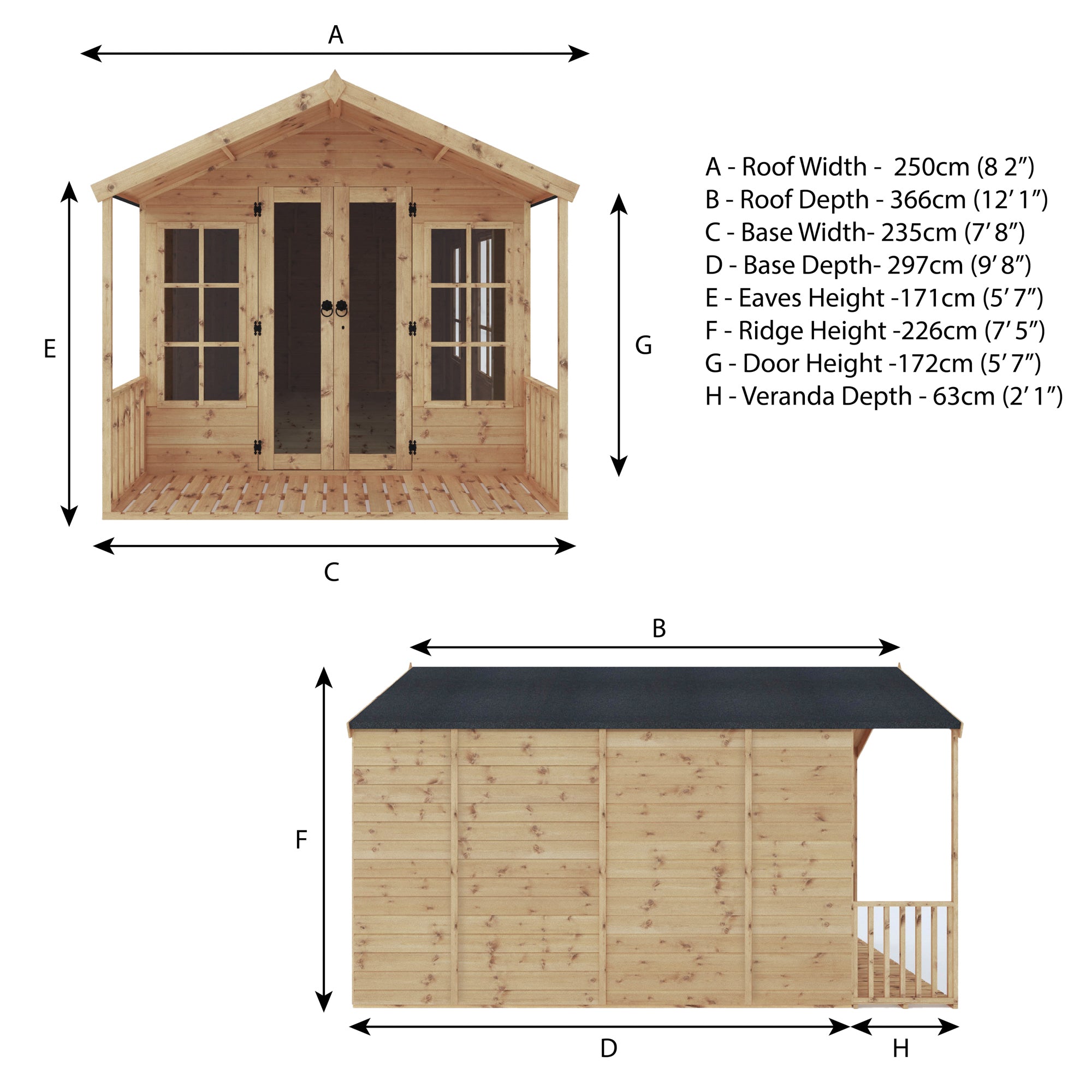
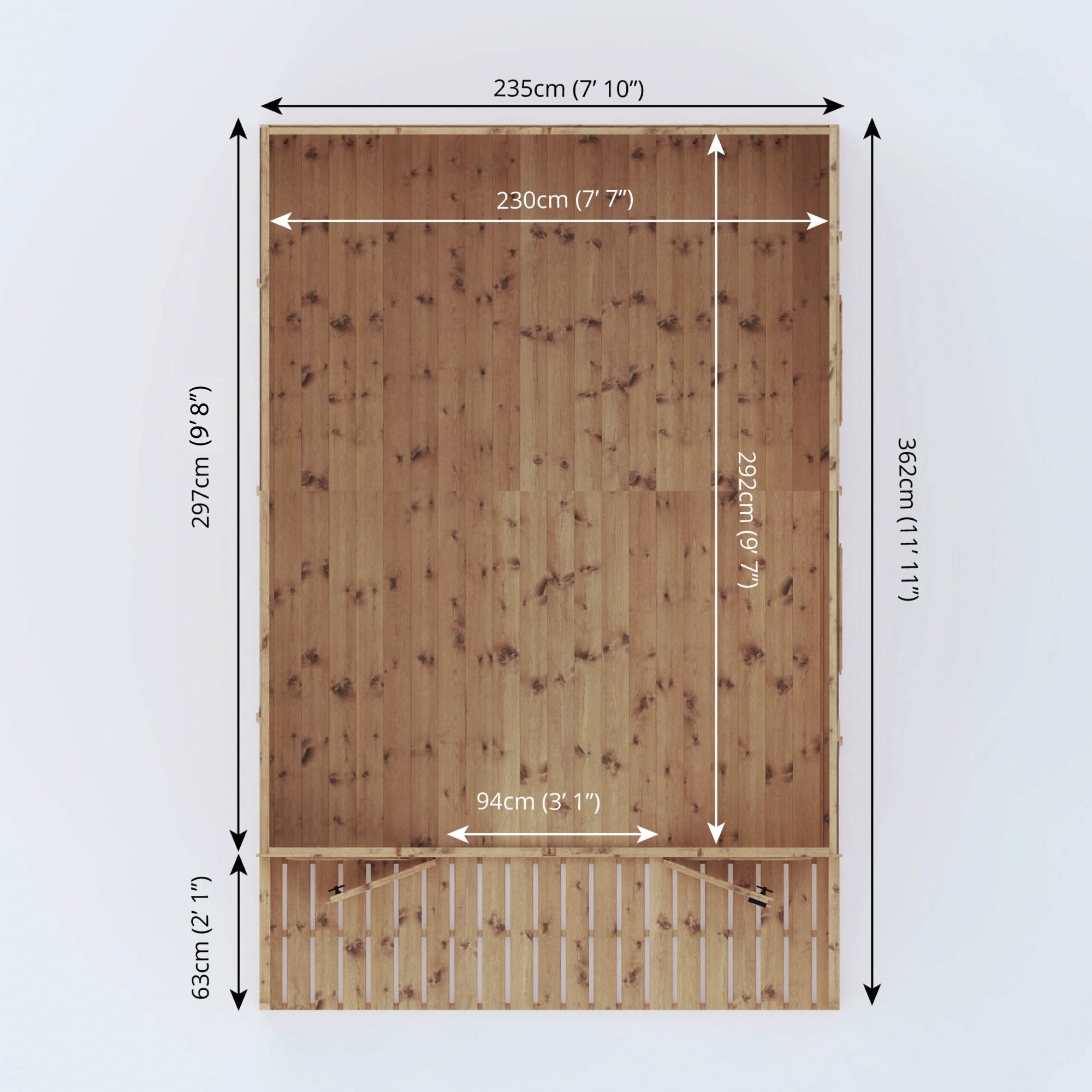
Wessex Summerhouse
- 10-year anti-rot guarantee
- Scandinavian tongue and groove timber
- Pre-fitted, shatterproof glazing
- Secure locking double doors
Free UK delivery to most postcodes. Earliest delivery from


* Interest free credit agreements of 12 months or less are not regulated by the Financial Conduct Authority and are not subject to the jurisdiction of the Financial Ombudsman Service.
Finance is provided by Zopa Bank Limited, trading as DivideBuy. Lending is subject to your individual circumstances and satisfactory completion of Zopa Bank Limited’s credit checks. It is important that you do not take on more borrowing than you can afford. If you miss your repayments this may impact your credit rating and make it more difficult to obtain credit in the future. Lending is subject to Zopa Bank Limited’s terms and conditions.
Pairs Well With
If you have any questions, you are always welcome to contact us. We'll get back to you as soon as possible, within 24 hours on weekdays.
-
Shipping Information
Use this text to answer questions in as much detail as possible for your customers.
-
Customer Support
Use this text to answer questions in as much detail as possible for your customers.
-
FAQ’s
Use this text to answer questions in as much detail as possible for your customers.
-
Contact Us
Use this text to answer questions in as much detail as possible for your customers.
Product Details
Description
Wessex Summerhouse
The Waltons Wessex Summerhouse is an elegant and stylish summerhouse that offers the perfect garden retreat for entertaining friends and family or simply somewhere to relax and unwind. Featuring fully glazed double doors that open out onto a sheltered veranda, this summerhouse offers an ideal spot for enjoying the summer weather while being protected from the sun.
The open interior offers plenty of room for large furniture and storage. Featuring 4 large styrene glazed windows, this garden building floods with light and air to create a bright and welcoming space. The modular construction of this summerhouse allows you to place the windows on either side, allowing you to adapt the building to suit your garden. Designed with Georgian bars and antique style hinges and fixtures, this summerhouse offers a traditional and stylish look.
The walls are constructed using 12mm Shiplap tongue and groove cladding to form strong, hardwearing and premium panels. The roof and floor are cut from quality tongue and groove boards. The roof is covered with heavy duty mineral felt for added weatherproof protection.
Apex Roof
Featuring a high apex roof-line, you’ll find there is plenty of headroom inside, ideal if you wish to install ceiling lights, tall storage or wall mounted pictures and paintings.
Traditional Summerhouses
Add rustic charm to your garden with a traditional summerhouse from Waltons. With quintessential features, such as an Alpine-inspired apex roof, the timeless design will fit seamlessly into your existing surroundings. With traditional, antique style ironmongery, including a lock and key, this summerhouse is a charming addition to any outdoor space. Additionally, we provide a range of optional extras, including various finishes in striking colours to suit your personality to ensure your garden building stands out whilst matching your outdoor space. If you seek a timber garden building with timeless appeal, our summerhouses offer style and substance at an affordable cost.
Fixtures and Fittings
High quality roofing felt is supplied to protect your summerhouse from the elements and provide longevity. In addition to this, all fixtures and fittings are supplied as standard, including traditional ironmongery with lock and key to keep your possession safe. Also, our comprehensive product instructions helping you install your new summerhouse as quickly and easily as possible so you can get to the good part... relaxing!
Still unsure?
If you’re still unsure, our sales team is on hand to answer any questions on 01636 821 135. Alternatively, you can visit our show site in Nottinghamshire.
Specification
| Imperial Size (ft) | 8 x 12 |
| People Req'd To Build | 2 |
| Anti-Rot Guarantee | 10 Years |
| Cladding Style | Shiplap Tongue and Groove |
| Cladding Thickness | 12mm |
| Roof Material | 12mm Tongue and Groove |
| Floor Material | 12mm Tongue and Groove |
| Roof Type | Apex |
| Door Style | Double Door |
| Building Type | Summerhouse, Traditional Summerhouse |
| Treatment Type | Dip Treated - Honey Brown |
| Metric Size (Meters) | 2.5 x 3.6 |
| Under 2.5m Tall | true |
| Material | Wood |
| Imperial | Metric | |
|---|---|---|
| Width | 98.19 in | 2.49 m |
| Depth | 142.99 in | 3.63 m |
| Eaves Height | 67.95 in | 1.73 m |
| Ridge Height | 89.69 in | 2.28 m |
| Door Width | 36.06 in | 0.92 m |
| Internal Width | 89.69 in | 2.28 m |
| Internal Depth | 114.25 in | 2.9 m |
Delivery
Pick-a-day Delivery
We know life can be hectic and days off are precious, that’s why we offer Pick-a-Day delivery, so you can choose a time for delivery that suits your busy schedule. When you enter your address at the checkout, you will be able to see all the dates that are available to your postcode. Once your order has been placed and our delivery drivers have made it onto the road, you’ll receive a text message with a 2-hour time slot for delivery, so there’s no waiting around.
You can book your preferred delivery date by either:
1. By choosing it when placing your order with us.
2. Through the link provided within your order confirmation email or text message
If a delivery date is not selected, one of our friendly team will be in touch. They will help arrange a suitable delivery date that fits your schedule.
Your garden building will be delivered using either a 3.5t, 7.5t or 18t flatbed vehicle. If you believe there may be difficulties accessing your property or the delivery location, please inform us of this prior to your delivery date.
All our deliveries take place between the hours of 7 am and 7 pm and are carried out by one of our helpful drivers.
On the morning of your confirmed delivery date, we will contact you by email or text message assigning you a two-hour delivery slot. This means that there is no need to wait in all day! We aim to meet these delivery times wherever possible. However, please be aware that unforeseen circumstances can cause deliveries to take a little longer. But rest assured, we are always working hard to keep delays of this sort to a minimum.
Also, on your confirmed delivery date, we will send over a link to the Delivery Portal. Here you will be able to track the exact location of your delivery driver.
Please note that all our deliveries are kerbside only. Our drivers are not permitted to enter your property. If you live in a terraced property, please be mindful to this.
Our delivery driver will unload your new garden building piece by piece to prevent any damage. Yourself, a friend or neighbour will need to be present during the delivery process. This is to ensure that you are happy with the building and are available to sign for the item where required.
In certain situations, we may be able to leave your new garden building in an assigned safe location. If this is a service that you require, please contact our Delivery Team on 01636 821 135, prior to your confirmed delivery date.
Returns
Pick-a-day Delivery
We offer a 14 day money back guarantee on all of our items. The guarantee commences from the date which you receive your item and we offer a free collection service as part of this agreement.
The building must be returned in its original, untreated, resalable condition. Until the item is collected by our courier, it's the responsibility of the customer to ensure that the building remains in this condition.
As the buildings are sold as DIY kits, we cannot dismantle on your behalf and we cannot be held liable for any third party costs. Once the building has been received by our factory, a full refund will be issued within 1-3 working days.
About Waltons
Here at Waltons, we've been handcrafting garden buildings since 1878. Starting from humble beginnings, we started life manufacturing bee hives and then quickly expanded to a whole range of garden buildings to suit a whole range of needs. In the almost 150 years we've been making beautiful structures out of wood, we've certainly learnt a thing or two! So, you can trust us to bring all your garden dreams to life.
What do our Customers Say?
Having been awarded a Gold Trusted Service Award from review site, Feefo, you can be confident in choosing us for your garden building. With expert pre-sales help and knowledgeable after care and support, our accolades speak for themselves. Join the thousands of others who have trusted us to create and deliver a garden building of their dreams.
Sustainable Timber
All of our wooden garden buildings are made using only ethically sourced and certified timber and are all made here in the UK by our highly skilled team.
Home Installation
Home Installation Available
So you can sit back and relax, Home Installation Service by our expert installers is available at an additional cost. They will arrive ready to put up your new garden building to our exacting standards. They’ll tidy up after themselves, so the only thing you have to do is make yourself a cuppa.
Prior to booking the date of your home installation with us, you will need to have a firm and level base ready for construction.
Ready Painted Available
Save hours of time by opting to have your new garden building delivered ready painted. Choose your favourite colour from one of our serene shades, and your painted garden building will have a stylish and eye-catching look, with a great quality finish.
We use premium, fully opaque paint that offers exceptional durability with a low maintenance finish. The paint not only looks great, but also acts as a preservative to protect against weathering, UV degradation, mould and fungal attack. It comes with a three year paint promise guarantee as well as a 1L pot of additional paint for touch-ups as required.
For more information please visit our Ready Painted Service page (link: https://www.waltons.co.uk/pages/painting-service).
Guarantee
Treatment Requirements
This summerhouse is supplied untreated and will require a coat of high quality timber treatment once installed then annually after that. You can simply add this into your basket as an additional extra and we’ll deliver it alongside your new retreat, so you’re ready to go.
Anti-Rot Guarantee
Our summerhouses come with a 10 year anti-rot guarantee as standard, meaning you can relax knowing your building is covered by us. In order to ensure the validity of the guarantee, you will need to treat your new summerhouse every year with wood treatment to prevent fungal attacks and promote its long life.
Finance
Finance is a great way to spread the cost of your garden building purchase. To make it as easy as possible, we've teamed up with partners, DivideBuy and Klarna.
DivideBuy is available on orders over £500. If you pay within 12 months, you can benefit from 0% interest. On purchases over £3000, you can enjoy a whopping 24 months of interest free credit (depending on acceptance).
Klarna offers several options, such as ‘Pay in 30 Days’ and ‘Split in Three’, both of which are also 0%. So, what are you waiting for?
To find out more, please visit our Finance page for further details.
-

Manufactured in the UK
-

10 Year Anti-Rot Guarantee
-

Home Installation Available
-

Finance Packages Available
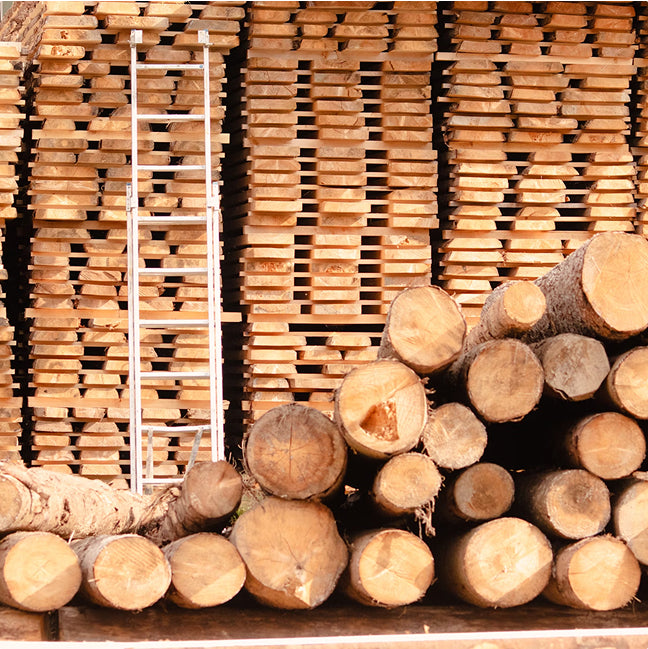

Handcrafted in the UK from sustainable and certified timber.
This product is designed to combine durability, functionality, and timeless style, making it the perfect companion for gardeners of all levels.


