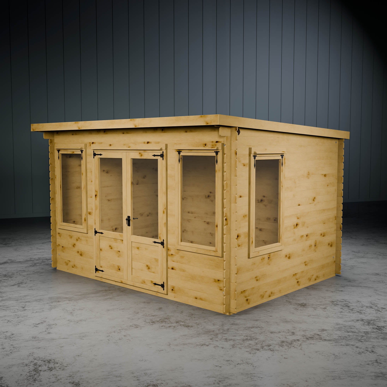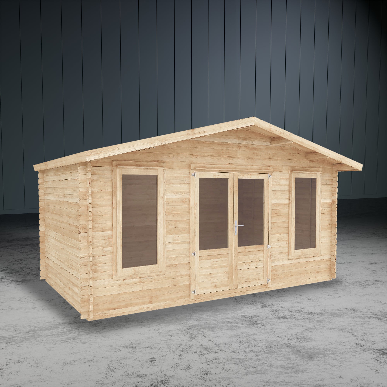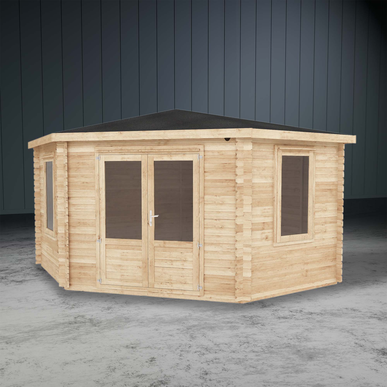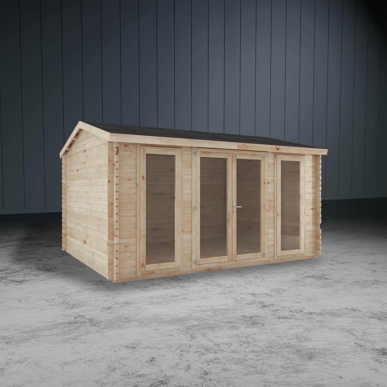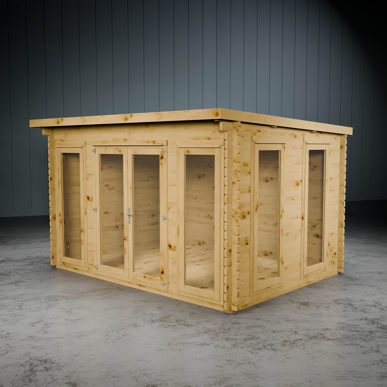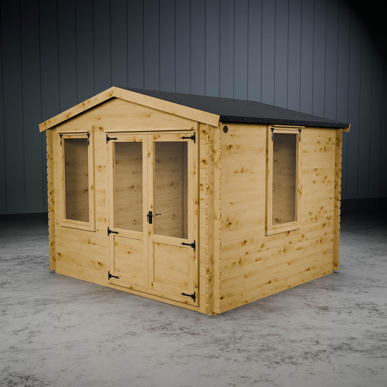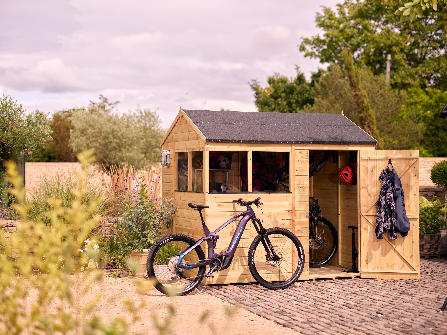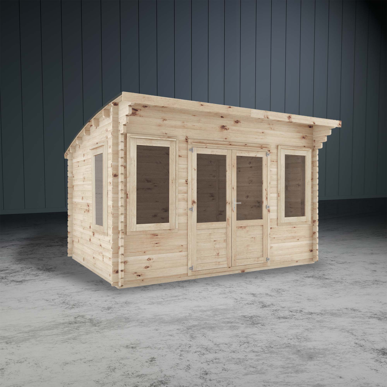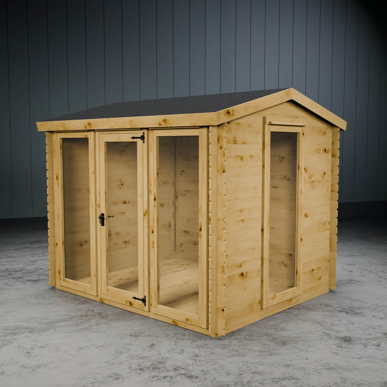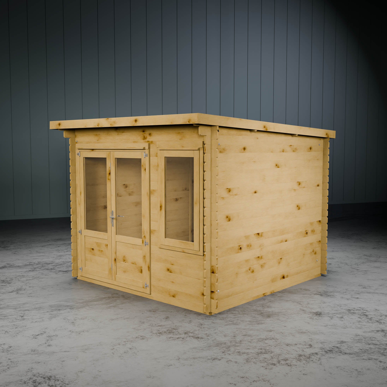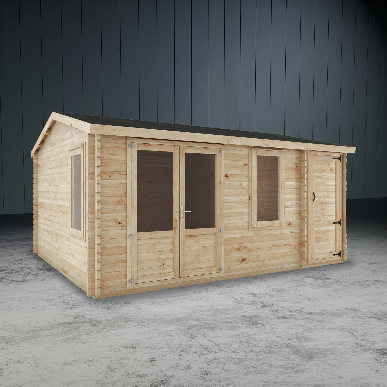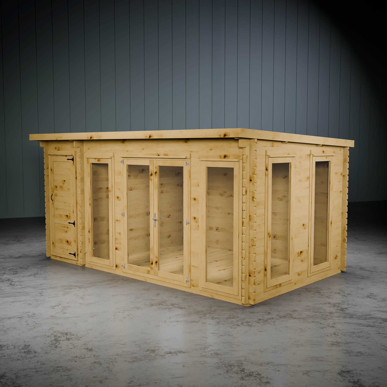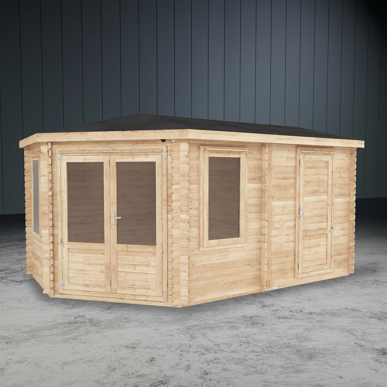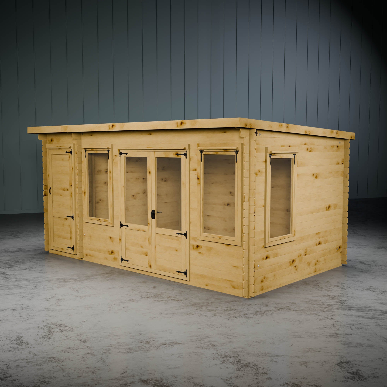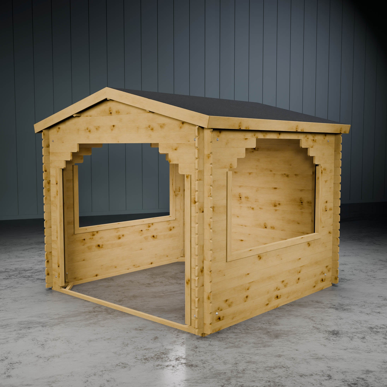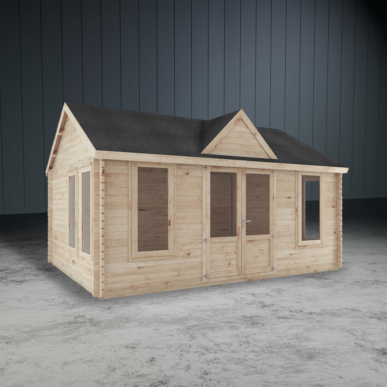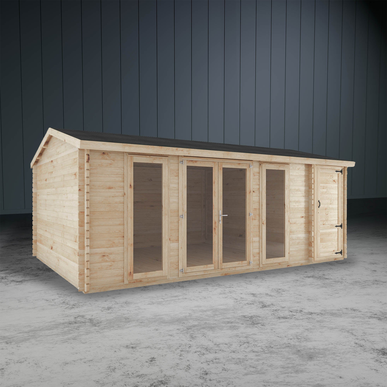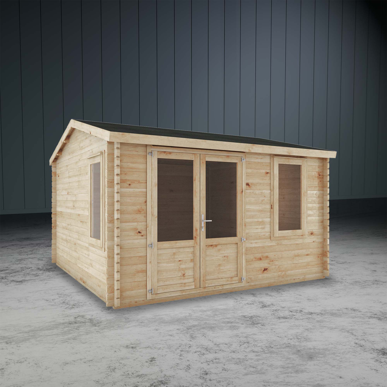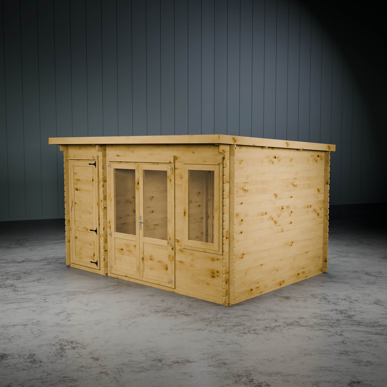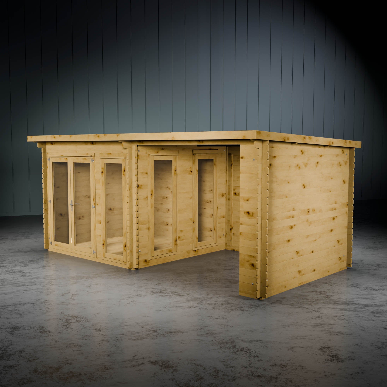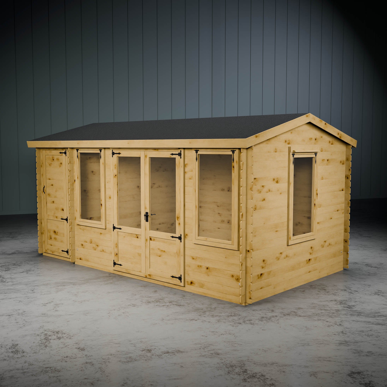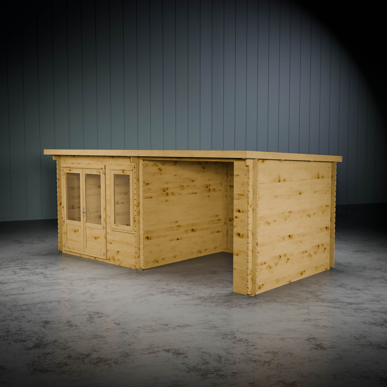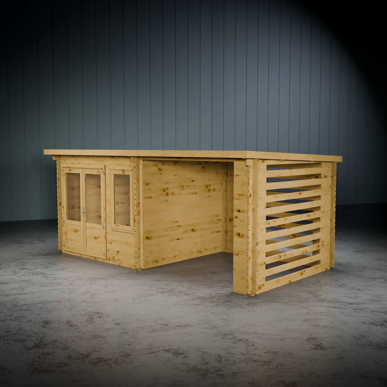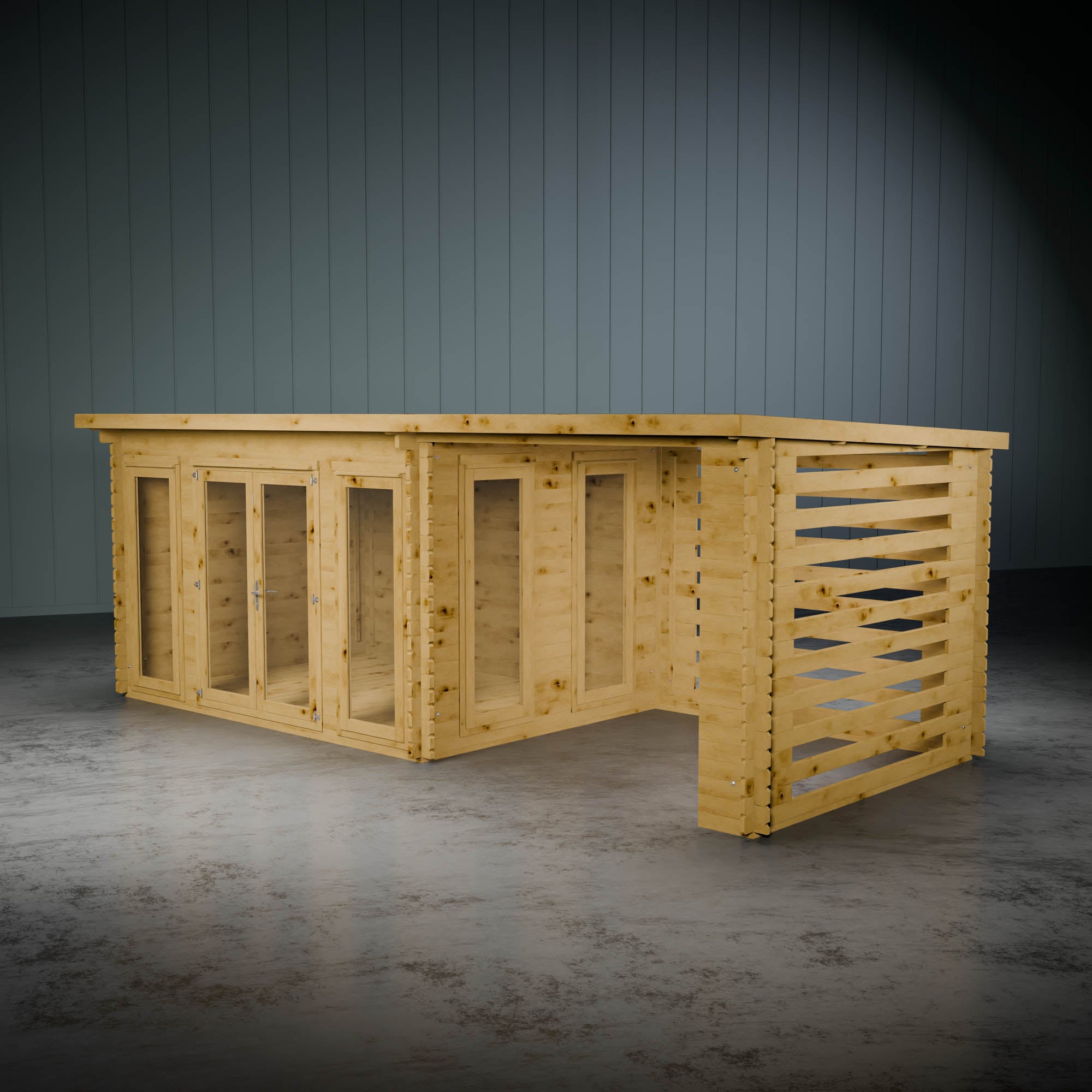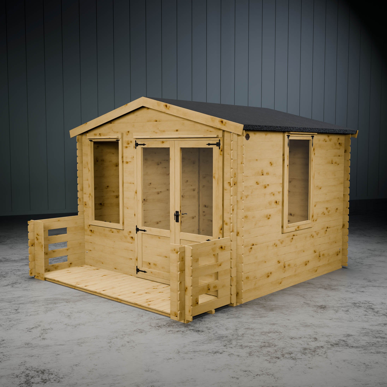Wooden log cabins are ideal for many uses, including a comfortable home office to a hobby room, entertaining space, or simply a great place to sit and unwind with a hot cuppa and a good book. Here we explore the many different options we offer within our log cabin styles range – from smaller log cabins to large multi-room luxury log cabins. If you’re looking for extra garden accommodation, these buildings are tough, stylish, and hand-built at our UK manufacturing facility. If you’re in the market for a garden log cabin but can’t quite decide which one is right for you, head over to our log cabin buying guide, which gives you the information you need to make the right decision.
Small log cabins
Small log cabins offer many of the same features as our larger range of log cabin sheds. You get opening double-glazed windows, double-opening doors with lock and key for good security. Floors are constructed from tongue and groove timber with strong bearers, and the roof is well supported on sturdy roof trusses. We have smaller log cabins with pent or apex roofs and even options, including an integrated side shed for tidying away all your garden tools, outdoor furniture and garden equipment.
Large log cabins
Our larger garden cabins for sale continue the same quality features as our smaller offerings – opening double-glazed windows, locking double doors, tough, hard-wearing floors and roofs supported on strong trusses. As well as offering lots of internal living space, our high quality log cabins are available in versatile and stylish configurations. We offer corner cabins, cabins with curved roofs, verandas, traditional log cabins and more. For our most luxurious offerings, check out our collection of premium log cabins, which feature sliding doors, multiple rooms, and high-quality hardware throughout.
Contemporary log cabins
Whether you’re looking for the airy headroom of an apex roof, the low-rise look of a pent roof, or the comfort of a wrap-around veranda, our contemporary log cabins offer modern styling at an affordable price. We also offer your choice of optional extras, including a wide variety of finishes in tasteful colours designed to make your garden cabin stand out for all the right reasons. If you’re searching for a wooden cabin with timeless style, our high quality buildings fit the bill.
Corner log cabins for sale
A great way to make the best use of your garden space, a corner log cabin offers a light and airy space with dual-aspect windows and half-glazed double doors. Offering views of your whole garden, corner log cabins have lots of floor space, making them ideal for a wide variety of uses, including outdoor dining, a home gym, a games room, and much more.
Insulated log cabins
An insulated garden cabin, also known as an insulated garden room, is the perfect choice if you're looking for a truly all-weather building for your outdoor space. With double-skinned walls, as well as insulation surrounding the floor, roof and all sides, it's the perfect choice if you want to maximise use from your new investment.
Log thicknesses
Our traditional interlocking log cabins begin at 19mm and go all the way to 44mm, all our garden rooms are built to last. Opting for thicker walls has several advantages: thicker walls offer better insulation from heat during the summer and the cold in wintertime - so you can use all year round. Thicker walls also help to reduce noise from outside for added peace and tranquillity. Whichever thickness you decide on, you’ll get the same 10-year anti-rot guarantee, 100% FSC-certified timber, and a quality product manufactured here in the UK.
If you're looking for an interlocking log cabin with even thicker log boards, why not try one of our 44mm log cabins?
Alternatively, our double-skinned insulated log cabins are available with 72mm double-skinned walls, all the way up to 100mm.
Frequently Asked Questions
What is a log cabin?
Traditionally constructed from thick, interlocking tongue and groove spruce log boards, a log cabin is the ultimate garden building. So much more than a garden shed, a traditional log cabin can be anything you want it to be. Alternatively, a more contemporary design and construction is available in the form of an insulated log cabin, which, instead of interlocking boards, features double-skinned walls with insulation nestled in between.
Its robustness, practicality and stunning good looks make it the perfect space for anyone who's ever dreamed of owning their own log cabin office, garden gym, craft workshop, summer house, garden pub, additional lounge room, extra living space, man cave or garden room. If you want an all year-round garden building, entertainment space, or even occasional guest accommodation a log cabin is a flexible, affordable way to do it.
Do you need permission to put a log cabin in your garden?
Typically not, but it does depend on certain factors such as:
- If the log cabin size takes up more than 50% space in your garden
- The log cabin will be used as a permanent residence
- The cabin is under the pre-determined height (2.5-4m) and within the allocated boundary
For more information, read our planning permission for garden buildings guide or contact your local planning authority and building control services.
What is the largest log cabin without planning permission?
There is no fixed maximum size for a log cabin, as the dimensions of your outdoor space mostly determine this; however, one of the general rules is that all log cabins must have a roof height that doesn’t exceed 2.5-4m (this will be calculated via the size of the log cabin and its outdoor location).
If you wish for your log cabin to exceed the boundaries or/and size of the legal requirements, then you will have to apply for planning permission.
Do you have to pay council tax on a log cabin?
No, council tax is absolutely not necessary unless the log cabin will be used as a permanent residence. This includes the installation of a functioning bathroom and kitchen, and will be lived in by an individual(s) throughout the majority of the year.
What kind of base or foundation do I need for a log cabin?
Your base will need to be both firm and level. For a log cabin, we recommend either a solid concrete base or concrete slabs. A proper base will prevent water damage, warping and misalignment – essential for helping the cabin stay stable for years to come.
You can read more about building a solid concrete base here, or building a slab base here.
How do I build my log cabin?
Build your log cabin shed in the order below:
- Prepare your ground
- Lay the bearers and base logs
- Fit the wall logs, windows, and door frames
- Install roof joists
- Add decking and roof boards
- Lay the floorboards
For details of each step, read our how to build a log cabin guide.
Alternatively, if you'd rather not build your own from a garden log cabin kit, then our team can assemble it for you on delivery. Give us a call to find out what your options are. In addition to this, our insulated log cabins (with the exclusion of the DIY range) come with free installation as standard, so all you have to do is sit back and relax.
How to choose your log cabin
With so many styles and sizes to choose from it can be difficult to choose your garden cabin. For friendly and thorough advice, read our log cabin buying guide.
Related content:
Read more about log cabins on our blog and support pages.
- 5 ways to transform your log cabin
- How to build a concrete shed bax
- The best type of log cabin for a home office
- Log cabin buying guide
Customer Service
Whatever your question about log cabins or any Waltons product, we're happy to help. Just use one of the links below to get in touch with us or find more information
- Delivery information
- Installation information
- Call us on 0800 029 1000 (Mon-Fri 08:30-17:00 )
- Drop us an email at websales@waltons.co.uk
- Head to our Contact page and fill out the form there
- Guarantee information

