Log Cabins

Garden log cabins are a stylish, sturdy, and versatile addition to your property, adding valuable extra accommodation which you can use for a host of purposes,

Garden log cabins are a stylish, sturdy, and versatile addition to your property, adding valuable extra accommodation which you can use for a host of purposes, from a comfortable home office to a hobby room, entertaining space, or simply a great place to sit and unwind with a hot cuppa and a good book. Here we explore the many different options we offer within our log cabin range – from smaller log cabins to large multi-room cabins; if you’re looking for extra garden accommodation, these buildings are tough, stylish, and handbuilt at our UK manufacturing facility. If you’re in the market for a log cabin but can’t quite decide which one is right for you, head over to our log cabin buying guide, which gives you the information you need to make the right decision.
Small log cabins
Small log cabins offer many of the same features as our larger offers. You get opening double-glazed windows, double-opening doors with lock and key for good security. Floors are constructed from tongue and groove timber with strong bearers, and the roof is well supported on sturdy roof trusses. We have smaller log cabins with pent or apex roofs and even options, including an integrated side shed for tidying away all your garden tools and equipment.
Large log cabins
Our larger log cabins continue the same quality features as our smaller offerings – opening double-glazed windows, locking double doors, tough, hard-wearing floors and roofs supported on strong trusses. As well as offering lots of internal space, our log cabins are available in versatile and stylish configurations. We offer corner cabins, cabins with curved roofs, verandas, and more. For our most luxurious offerings, check out our collection of premium log cabins, which feature sliding doors, multiple rooms, and high-quality hardware throughout.
Contemporary log cabins
Whether you’re looking for the airy headroom of an apex roof, the low-rise look of a pent roof, or the comfort of a wrap-around veranda, our contemporary log cabins offer modern styling at an affordable price. We also offer your choice of optional extras, including a wide variety of finishes in tasteful colours designed to make your garden building stand out for all the right reasons. If you’re searching for a wooden garden building with timeless style, our log cabins fit the bill.
Corner log cabins
A great way to make the best use of your outside space, a corner log cabin offers a light and airy space with dual-aspect windows and half-glazed double doors. Offering views of your whole garden, corner log cabins have lots of floor space, making them ideal for a wide variety of uses, including outdoor dining, a home gym, a games room, and much more.
Insulated log cabins
An insulated log cabin, also known as an insulated garden room, is the perfect choice if you're looking for a truly all-weather building for your outdoor space. With double-skinned walls, as well as insulation surrounding the floor, roof and all sides, it's the perfect choice if you want to maximise use from your new investment.
Log thicknesses
Our traditional interlocking log cabins begin at 19mm and going all the way to 44mm, all our log cabins are built to last. Opting for thicker walls has several advantages – thicker walls offer better insulation from heat during the summer and the cold in wintertime. Thicker walls also help to reduce noise from outside for added peace and tranquillity. Whichever thickness you decide on, you’ll get the same 10-year anti-rot guarantee, 100% FSC-certified timber, and a quality product manufactured here in the UK.
If you're looking for an interlocking log cabin with even thicker log boards, why not try one of our 44mm log cabins?
Alternatively, our double-skinned insulated log cabins are available with 72mm double-skinned walls, all the way up to 100mm. They also come with double glazed windows as standard.
-
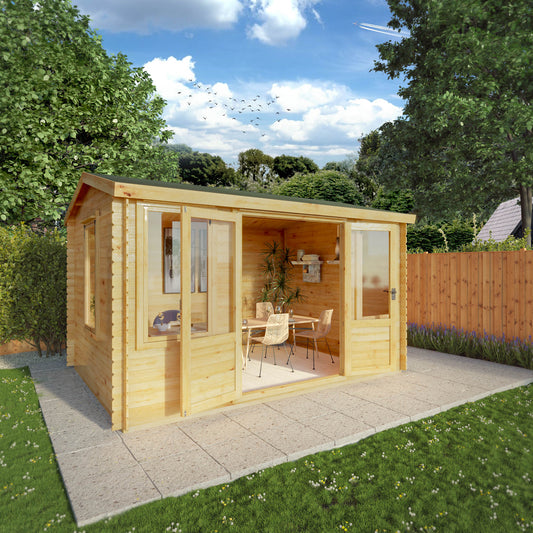
4m x 3m Value Apex Log Cabin
 Free Delivery To Most UK Postcodes
Free Delivery To Most UK Postcodes Home Installation Available10 Year Anti-Rot Guarantee
Home Installation Available10 Year Anti-Rot Guarantee Made In The UKRegular price £1,849.99Regular priceUnit price / per
Made In The UKRegular price £1,849.99Regular priceUnit price / per£1,999.99Sale price £1,849.99 -
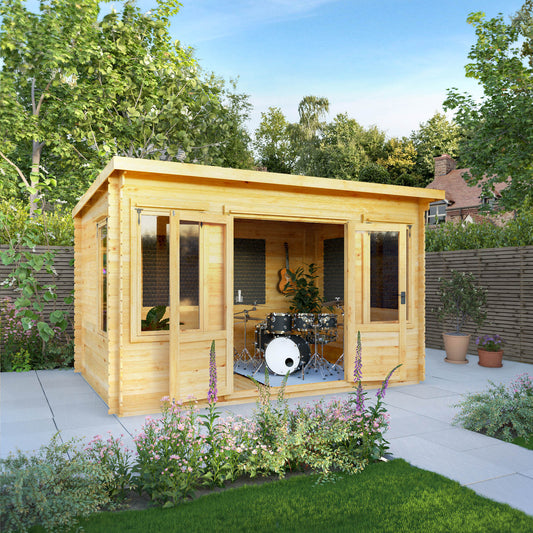
4m x 3m Value Pent Log Cabin
 Free Delivery To Most UK Postcodes
Free Delivery To Most UK Postcodes Home Installation Available10 Year Anti-Rot Guarantee
Home Installation Available10 Year Anti-Rot Guarantee Made In The UKRegular price £1,849.99Regular priceUnit price / per
Made In The UKRegular price £1,849.99Regular priceUnit price / per£1,999.99Sale price £1,849.99 -
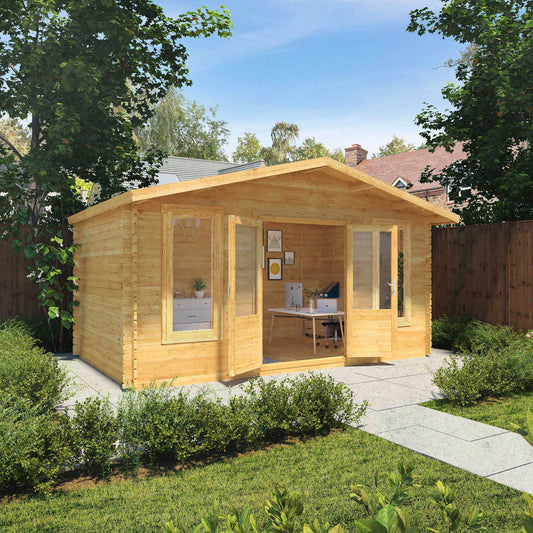
The 5m x 3m Sparrow Log Cabin
 Free Delivery To Most UK Postcodes
Free Delivery To Most UK Postcodes Home Installation Available10 Year Anti-Rot Guarantee
Home Installation Available10 Year Anti-Rot Guarantee Made In The UKRegular price From £3,049.99Regular priceUnit price / per
Made In The UKRegular price From £3,049.99Regular priceUnit price / per£3,349.99Sale price From £3,049.99 -
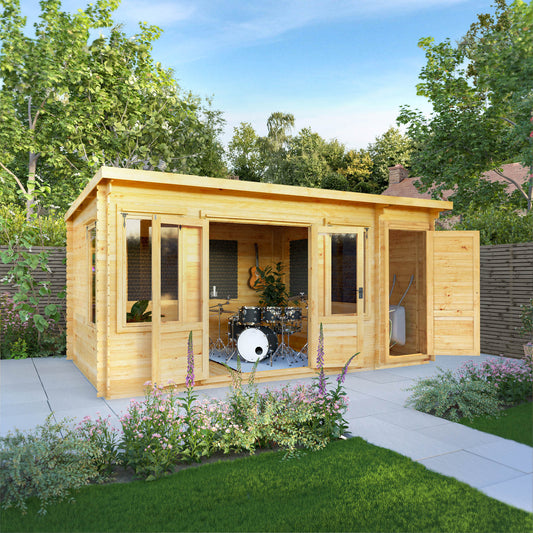 Value Range
Value Range5.1m x 3m Value Pent Log Cabin with Side Shed
 Free Delivery To Most UK Postcodes
Free Delivery To Most UK Postcodes Home Installation Available10 Year Anti-Rot Guarantee
Home Installation Available10 Year Anti-Rot Guarantee Made In The UKRegular price £2,999.99Regular priceUnit price / per
Made In The UKRegular price £2,999.99Regular priceUnit price / per -
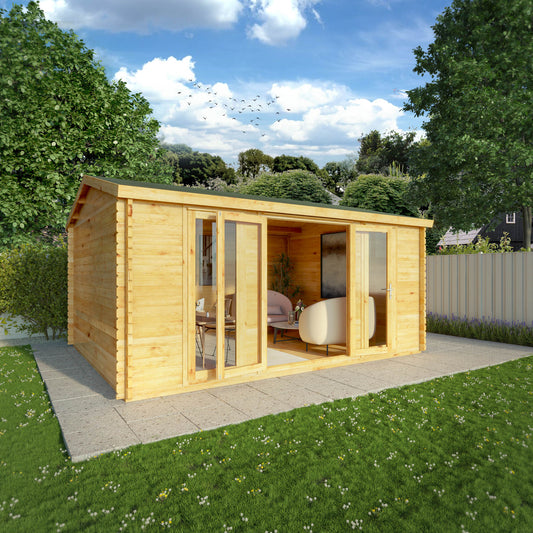
The Dove 5m x 4m Log Cabin
 Free Delivery To Most UK Postcodes
Free Delivery To Most UK Postcodes Home Installation Available10 Year Anti-Rot Guarantee
Home Installation Available10 Year Anti-Rot Guarantee Made In The UKRegular price From £3,449.99Regular priceUnit price / per
Made In The UKRegular price From £3,449.99Regular priceUnit price / per£3,749.99Sale price From £3,449.99 -
-
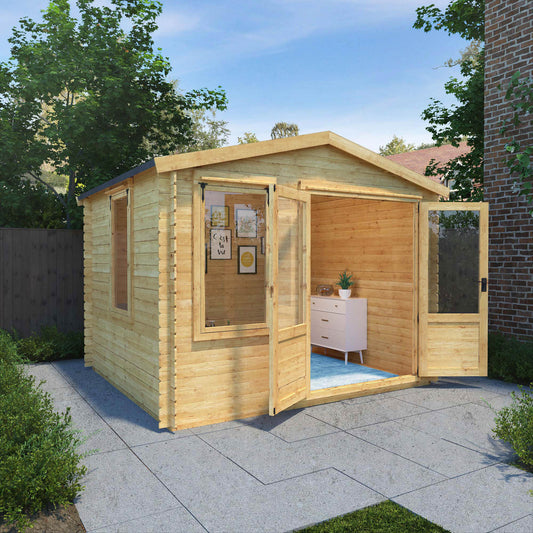
3.3m x 3m Value Apex Log Cabin
 Free Delivery To Most UK Postcodes
Free Delivery To Most UK Postcodes Home Installation Available10 Year Anti-Rot Guarantee
Home Installation Available10 Year Anti-Rot Guarantee Made In The UKRegular price £1,649.99Regular priceUnit price / per
Made In The UKRegular price £1,649.99Regular priceUnit price / per£1,799.99Sale price £1,649.99 -
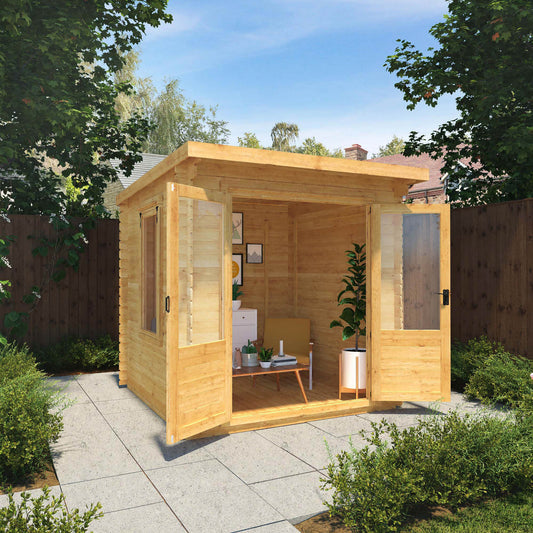 Value Range
Value Range2.4m x 2.4m Value Pent Log Cabin
 Free Delivery To Most UK Postcodes
Free Delivery To Most UK Postcodes Home Installation Available10 Year Anti-Rot Guarantee
Home Installation Available10 Year Anti-Rot Guarantee Made In The UKRegular price £1,399.99Regular priceUnit price / per
Made In The UKRegular price £1,399.99Regular priceUnit price / per -
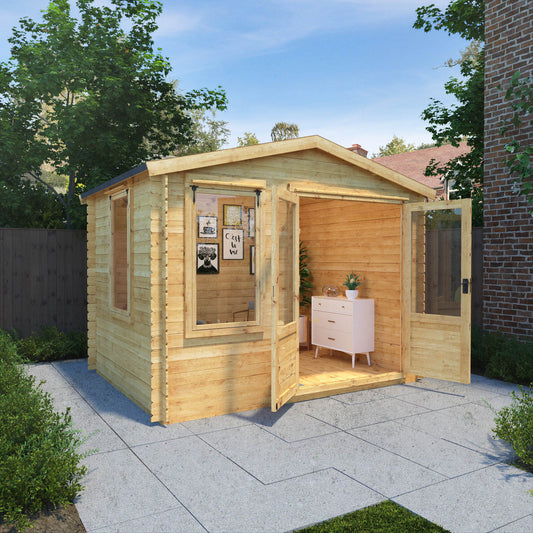
2.6m x 3.3m Value Log Cabin
 Free Delivery To Most UK Postcodes
Free Delivery To Most UK Postcodes Home Installation Available10 Year Anti-Rot Guarantee
Home Installation Available10 Year Anti-Rot Guarantee Made In The UKRegular price £1,549.99Regular priceUnit price / per
Made In The UKRegular price £1,549.99Regular priceUnit price / per£1,699.99Sale price £1,549.99 -
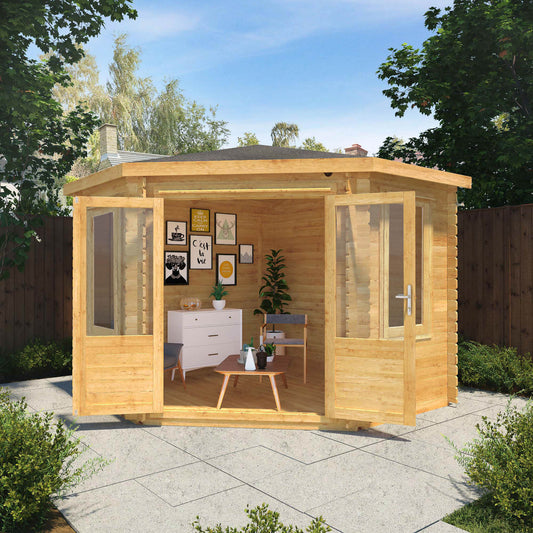
The Goldcrest 3m x 3m Corner Log Cabin
 Free Delivery To Most UK Postcodes
Free Delivery To Most UK Postcodes Home Installation Available10 Year Anti-Rot Guarantee
Home Installation Available10 Year Anti-Rot Guarantee Made In The UKRegular price From £2,299.99Regular priceUnit price / per
Made In The UKRegular price From £2,299.99Regular priceUnit price / per£2,599.99Sale price From £2,299.99 -
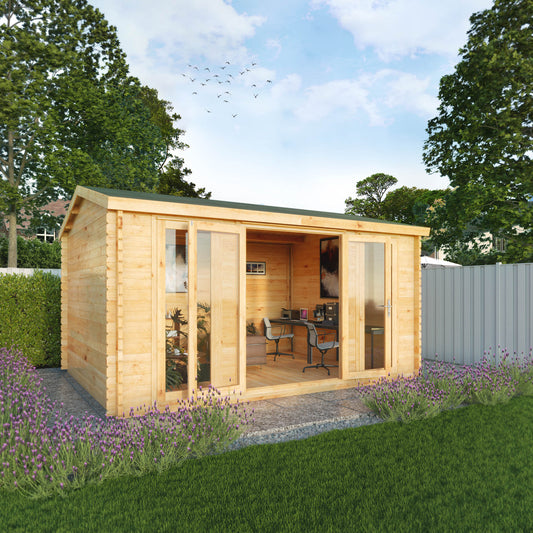
The 4.5m x 3.5m Dove Log Cabin
 Free Delivery To Most UK Postcodes
Free Delivery To Most UK Postcodes Home Installation Available10 Year Anti-Rot Guarantee
Home Installation Available10 Year Anti-Rot Guarantee Made In The UKRegular price From £3,149.99Regular priceUnit price / per
Made In The UKRegular price From £3,149.99Regular priceUnit price / per£3,449.99Sale price From £3,149.99 -
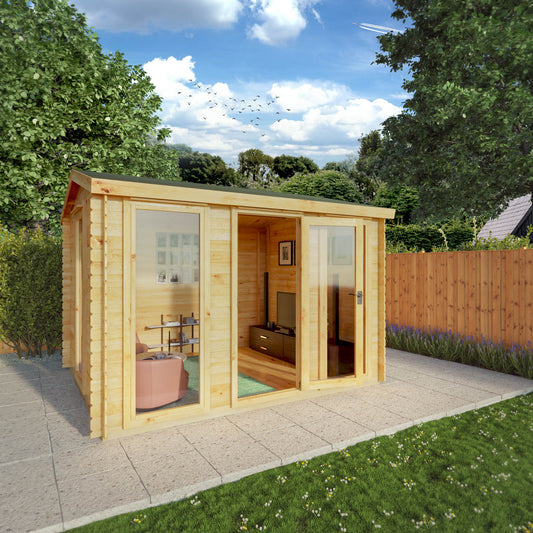
3.5m x 3m Value Apex Log Cabin
 Free Delivery To Most UK Postcodes
Free Delivery To Most UK Postcodes Home Installation Available10 Year Anti-Rot Guarantee
Home Installation Available10 Year Anti-Rot Guarantee Made In The UKRegular price £1,749.99Regular priceUnit price / per
Made In The UKRegular price £1,749.99Regular priceUnit price / per£1,899.99Sale price £1,749.99 -
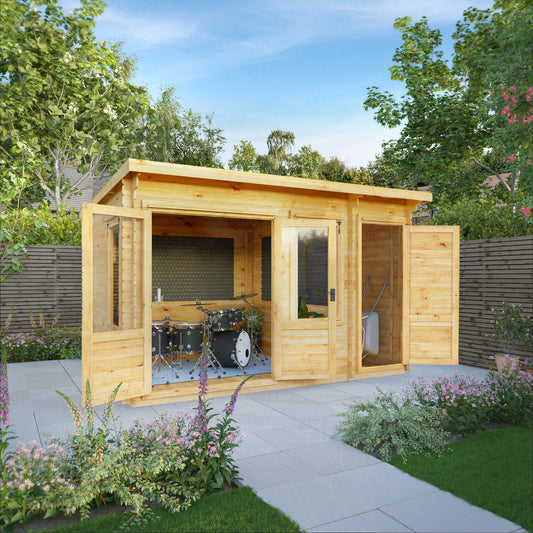 Value Range
Value Range4.1m x 3m Value Pent Log Cabin with Side Shed
 Free Delivery To Most UK Postcodes
Free Delivery To Most UK Postcodes Home Installation Available10 Year Anti-Rot Guarantee
Home Installation Available10 Year Anti-Rot Guarantee Made In The UKRegular price £2,799.99Regular priceUnit price / per
Made In The UKRegular price £2,799.99Regular priceUnit price / per -
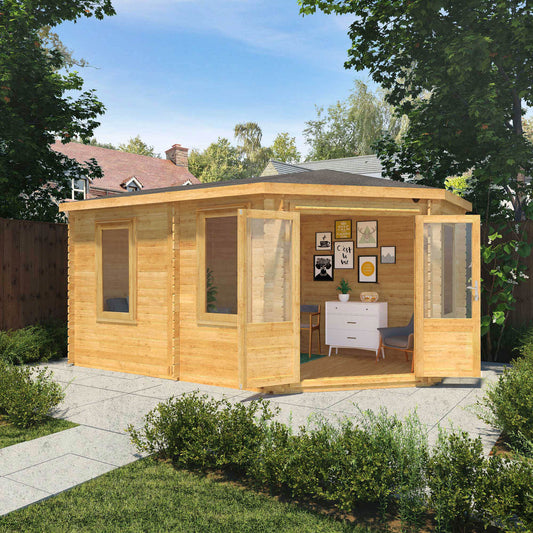
The Goldcrest 5m x 3m Log Cabin
 Free Delivery To Most UK Postcodes
Free Delivery To Most UK Postcodes Home Installation Available10 Year Anti-Rot Guarantee
Home Installation Available10 Year Anti-Rot Guarantee Made In The UKRegular price From £3,449.99Regular priceUnit price / per
Made In The UKRegular price From £3,449.99Regular priceUnit price / per£3,749.99Sale price From £3,449.99 -
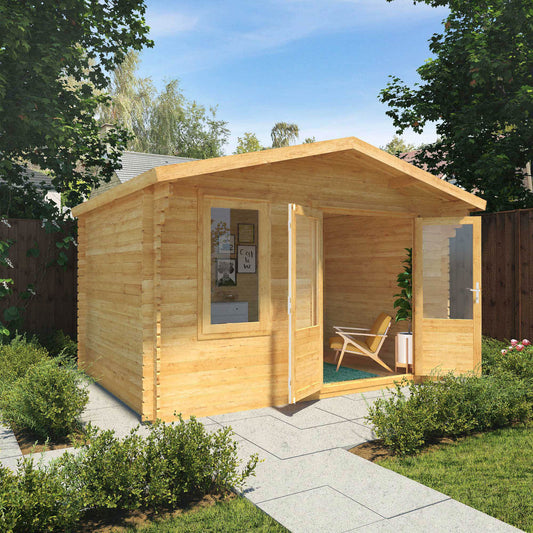
The 4m x 3m Sparrow Log Cabin
 Free Delivery To Most UK Postcodes
Free Delivery To Most UK Postcodes Home Installation Available10 Year Anti-Rot GuaranteeRegular price From £2,499.99Regular priceUnit price / per
Home Installation Available10 Year Anti-Rot GuaranteeRegular price From £2,499.99Regular priceUnit price / per£2,799.99Sale price From £2,499.99 -
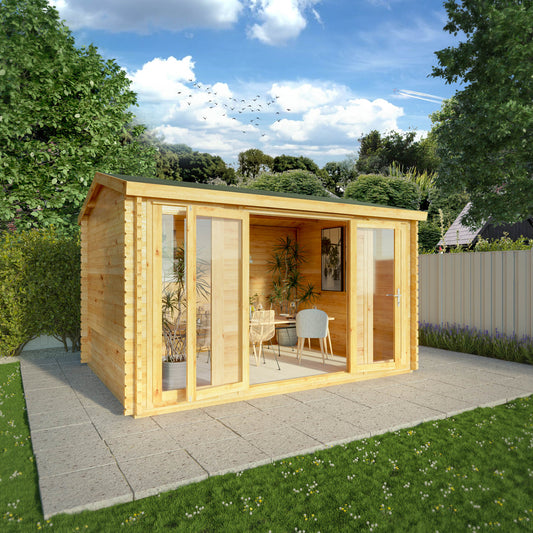
The 4m x 3m Dove Log Cabin
 Free Delivery To Most UK Postcodes
Free Delivery To Most UK Postcodes Home Installation Available10 Year Anti-Rot Guarantee
Home Installation Available10 Year Anti-Rot Guarantee Made In The UKRegular price From £2,749.99Regular priceUnit price / per
Made In The UKRegular price From £2,749.99Regular priceUnit price / per£3,049.99Sale price From £2,749.99
What is a log cabin?
Traditionally constructed from thick, interlocking tongue and groove spruce log boards, a log cabin is the ultimate garden building. So much more than a shed, a log cabin can be anything you want it to be. Alternatively, a more contemporary design and construction is available in the form of an insulated log cabin, which instead of interlocking boards, features double-skinned walls with insulation nestled in-between.
Its robustness, practicality and stunning good looks make it the perfect choice for anyone who's ever dreamed of owning their own home office, craft workshop, or garden room. If you want a year-round garden building, entertainment space, or even occasional guest accommodation a log cabin is a flexible, affordable way to do it.
How to build a log cabin
Build your log cabin in the order below:
- Prepare your ground
- Lay the bearers and base logs
- Fit the wall logs, windows, and door frames
- Install roof joists
- Add decking and roof boards
- Lay the floorboards
For details of each step, read our how to build a log cabin guide.
Alternatively, if you'd rather not build your own from a garden log cabin kit, then our team can assemble it for you on delivery. Give us a call to find out what your options are. In addition to this, our insulated log cabins (with the exclusion of the DIY range) come with free installation as standard, so all you have to do is sit back and relax.
Do I need planning permission for a log cabin?
Most garden buildings like log cabins don’t require planning permission, but there are exceptions. For more information read our planning permission for garden buildings guide or contact your local planning authority and building control services.
How to choose your log cabin
With so many styles and sizes to choose from it can be difficult to choose your cabin. For friendly and thorough advice, read our log cabin buying guide.
Related content:
Read more about log cabins on our blog and support pages.
- 5 ways to transform your log cabin
- How to build a concrete shed bax
- The best type of log cabin for a home office
- Log cabin buying guide
Customer Service
Whatever your question about log cabins or any Waltons product, we're happy to help. Just use one of the links below to get in touch with us or find more information
- Delivery information
- Installation information
- Call us on 0800 029 1000 (Mon-Fri 08:30-17:00 )
- Drop us an email at websales@waltons.co.uk
- Head to our Contact page and fill out the form there
- Guarantee information




















